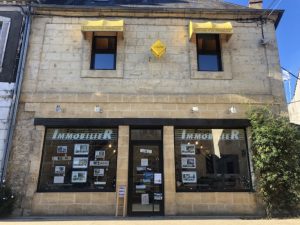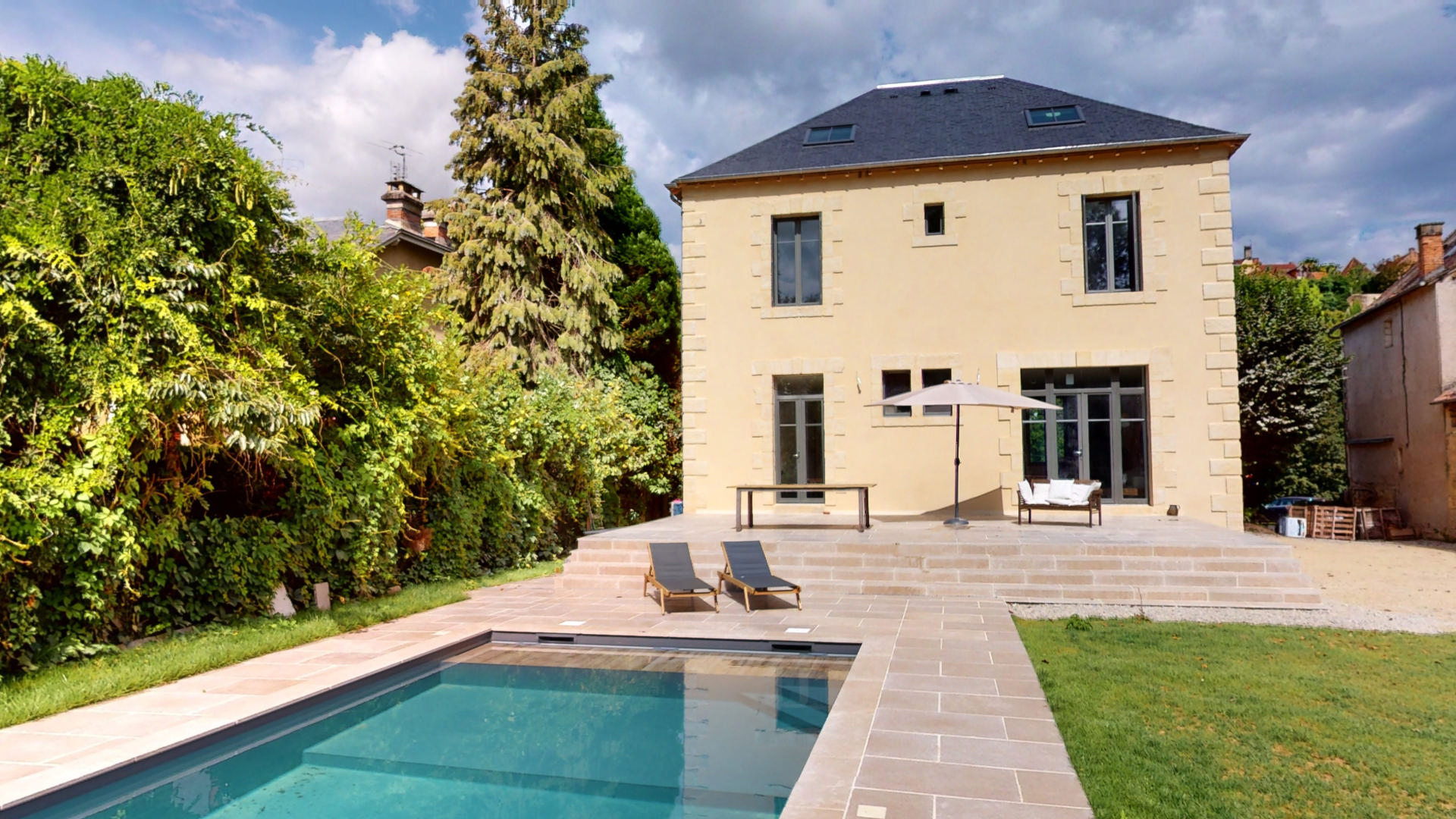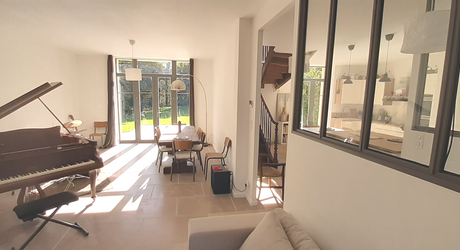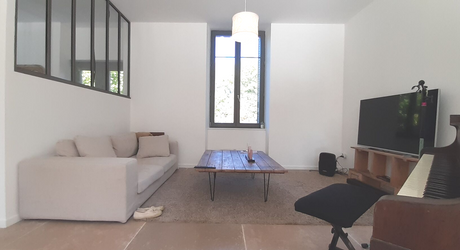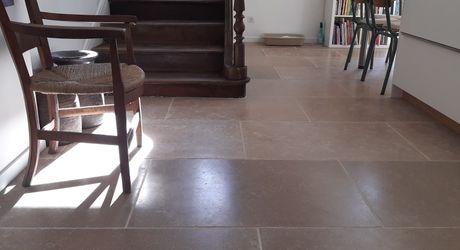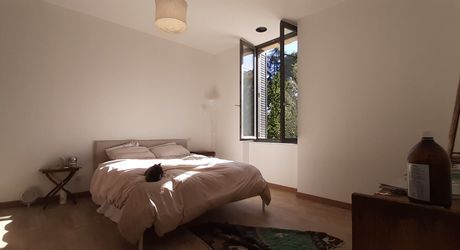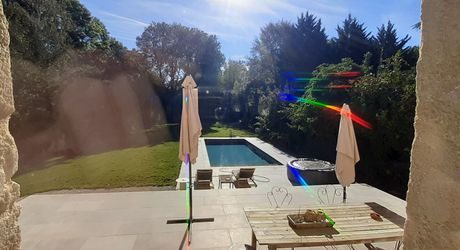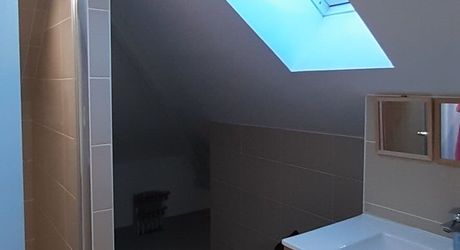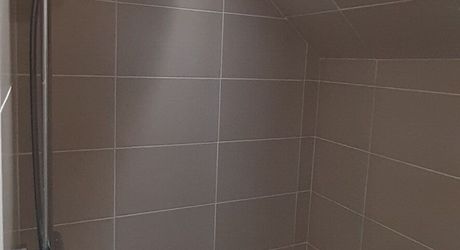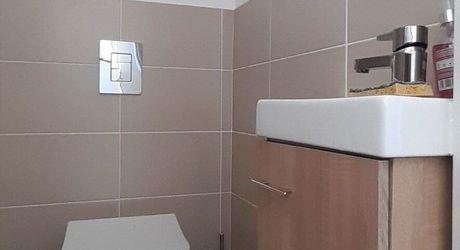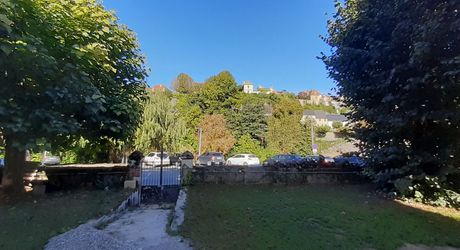Beautiful, bright village house, fully restored in 2023, with 1400 m² garden. Superb swimming pool. The building has been completely refurbished (framework, roofing, heating, window frames, etc.).
Description
Here's a house that combines the cachet of a bourgeois village house with modern comforts. This old house, built on 3 habitable levels plus cellar, with a garden of approx. 1400 m², was the fruit of a total restoration over two years. Framing, roofing, windows, facade, insulation, heating, swimming pool,.... everything has been done to develop 187 m² of living space with lots of light. The first floor is entirely covered with beautiful local stone paving, which extends onto the 60 m² outdoor terrace. From this terrace, a few steps overlook the new heated swimming pool with submerged roller shutter. The 1st floor features a master bedroom with en-suite shower room and dressing room, a large room/library and a second bedroom with shower. On the second floor, under the insulated and air-conditioned attic, there's a landing leading to two bedrooms and a shower room. The garden is relatively low-maintenance. From here, there's no need to take the car to get to the center and all the shops. Information on the risks to which this property is exposed is available on the Géorisques website: www.georisques.gouv.fr
- 4 Bedrooms
- 6 Rooms
- 2 Bathrooms
- Living space: 187 m²
- Land surface: 1 405 m²
- Terrace surface: 60 m²
- Property tax: 1 592 €
- Area: MONTIGNAC AREA
- Environment: Hamlet
- Condition: Very good
- Orientation: East West
- Kitchen: Opened
- Heating: Heating pump
- Style: Stone
Details
Garden Level
- Basement / Cellar
1st floor
- Office(s)
- Bedroom(s)
- Landing
Heating
Services
- Nearest airport :
- Nearest motorway :
- Nearest shops :
- School
- Railway Station
- Hospital
Land
- Swimming Pool
Ground floor
- Kitchen
- Entrance lobby
- Living room
- Terrace
2nd floor
- Bedroom(s)
- Landing
- Shower room
Other equipment
- Water Softener
- Double Glazing
- Mains drainage
Basement
- Basement / Cellar
View
- River view
Energy Performance Diagnosis (Energy report)
• Consommation énergétique (en énergie primaire)

• Emission de gaz à effet de serre

