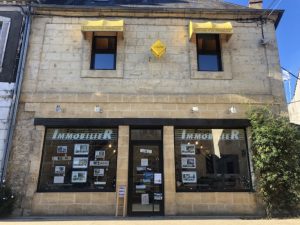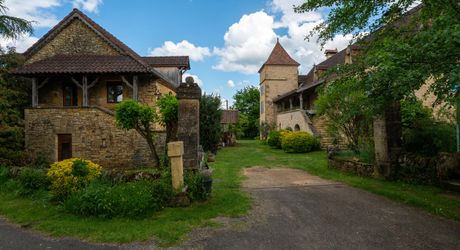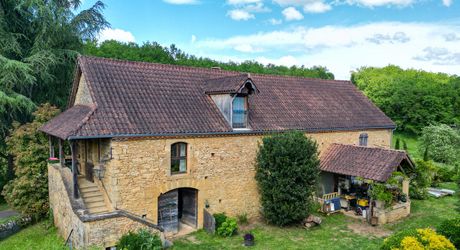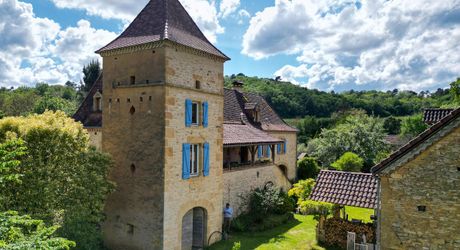Cazals, attractive property complex with house and 2 gîtes, workshop, large swimming pool.
Description
Set in peaceful surroundings in beautiful grounds of 8800 m², this magnificent character property comprises : A main house with : Ground floor: small gîte of approx. 30 m² (1 bedroom), large 60 m² reception room with semi-professional kitchen, cloakroom, wc, linen room, boiler room. 1st floor: entrance via a covered passageway, entrance hall, living room, large kitchen/dining room, bedroom, study, shower room and wc. Second floor: 3 bedrooms, 2 offices, 1 lounge, shower room and wc. A second house distributes : Ground floor: storeroom, garage, workshop and cellar. On the 1st floor, a large gîte of approx. 105 m² (living room, kitchen, bedroom, storage room, shower room and wc, mezzanine upstairs). A large independent 90m² workshop. A swimming area comprising a large summer kitchen with a 40m² covered terrace, a 12 x 6 salt water infinity pool, a sauna, shower, changing room and wc. Boules pitch. Information on the risks to which this property is exposed is available on the Géorisques website: www.georisques.gouv.fr
- 8 Bedrooms
- 15 Rooms
- 5 Bathrooms
- Garage: 2 car(s)
- Living space: 415 m²
- Land surface: 8 804 m²
- Terrace surface: 40 m²
- Property tax: 2 800 €
- Area: GOURDON AREA
- Environment: Non isolated countryside
- Condition: Good
- Year: 1800
- Orientation: South
- Kitchen: Independant
- Heating: Wood pellets
- Style: Stone
Details
Garden Level
- Boiler room 11.6m² (wood chip boiler)
- Kitchen 13.2m² (semi-pro.)
- Room (Lingerie)
- Dining Room / reception room, in the 60m² vaulted cellar
- WC 6.7m² /desk
- Appartment approx. 30m² (living room, kitchen, 1 bedroom, sh
2nd floor
- Office(s) 17m²
- Bedroom(s) 18.8m ², 14.8m ², 12m ², 12m ².
- Landing
- Dressing Room 6.10m²
- Landing /19.7m² office
- WC
Heating
- Wood
- Electric
Land
- Wooded
- Parkland 8804m²
- Swimming Pool 12 X 6 with salt overflow
- Orchard
1st floor
- Office(s) 7m²
- Bedroom(s) 9.5m²
- Kitchen 25m² with terrace access
- Entrance lobby 20m²
- Room 7m² (dovecote)
- Shower room(s) 6.5m²
- Living room 37m² with fireplace
- WC
Outbuildings
- Workshop 90m²
- Gite of approx. 105m² (Entrance via bolet, living room
- Equipment room
- pool house Summer kitchen with 45m² covered terrace
- Other ground floor rooms (30m² storeroom, 80m² workshop
- 9m²
Other equipment
- Sauna with separate checkroom, shower, wc
- Fireplace
Energy Performance Diagnosis (Energy report)
















































