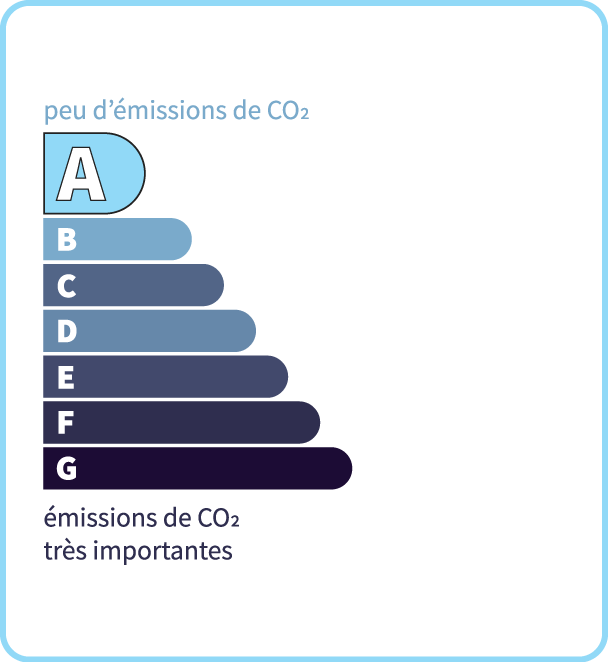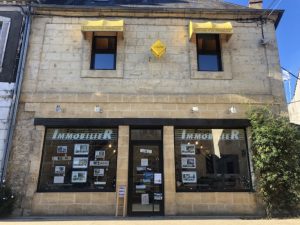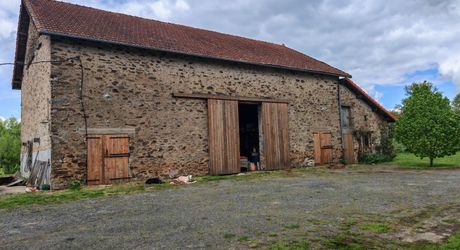Peaceful spot for this farmhouse with 400sqm of barns and 8 hectares of land
Description
This farmhouse is in the heart of the Périgord Limousin park and combines all its features: peace and quiet, wooded surroundings, water and 8 hectares of meadows. The house has been renovated to a very high standard: oak door and window frames, wood wool insulation, masonry heater, variegated tiles. There are 4 bedrooms upstairs and 3 shower rooms, 1 of which needs finishing. The ground floor can be extended onto the barn. New roof, new and compliant septic tank. For nature lovers, with century-old oak trees, a shady wooded area, 5000m² of woodland and numerous fruit trees on the property. The land is flat, with a lovely view from the meadow. With 3 barns for a total of 400m² of floor space, this former equestrian farm is ready for a professional project. The house is self-sufficient in water and has 2 wells and a pond. Local shops 2 mins away, less than 10 mins from Chalus, 30 mins from Limoges, 30 mins from Thiviers.
- 4 Bedrooms
- 5 Rooms
- Living space: 142 m²
- Land surface: 83 000 m²
- Property tax: 590 €
- Area: LA COQUILLE AREA
- Environment: Non isolated countryside
- Condition: Good
- Year: 1800
- Orientation: South-East
- Kitchen: Independant
- Heating: Wood
- Style: Stone
Details
Property location
- Non isolated countryside 2 neighbors only
1st floor
- Bedroom(s) 12.5m² each
- Bedroom(s) of 16.5m² each with en suite shower rooms of 5 an
- Dressing Room of 3m².
- Landing 15m² corridor
- Shower room(s) 4.5m² in size
Outbuildings
- Lean-to 35m² adjoining the kitchen
- Barn with a floor area of 160m² and a lean-to of 53m².
- Barn 100m² of floor space, adjoining and open to the h
- Barn adjoining 100m² floor space
Other equipment
- Septic tank new in 2016, compliant
Services
- Nearest town : Chalus 5 mins
Land
- Wooded many fruit trees and varieties
- Woods on 3000m², self-sufficient firewood
- fenced
- Pond : pond
- Meadowland on 8 hectares
- Well autonomous water
View
- Panoramic view
- Panoramic View from the meadow
- Forest View
Ground floor
- Kitchen of 21m².
- Landing of 2m².
- Living room 31m² in size
2nd floor
- Convertible Attic of 35m².
Heating
- Wood masonry and wood stoves
Windows
- Double Glazing in oak
Basement
- Basement / Cellar
Roof
- Tiles new in 2015
- Isolation wood wool, wall and floor
Energy Performance Diagnosis (Energy report)
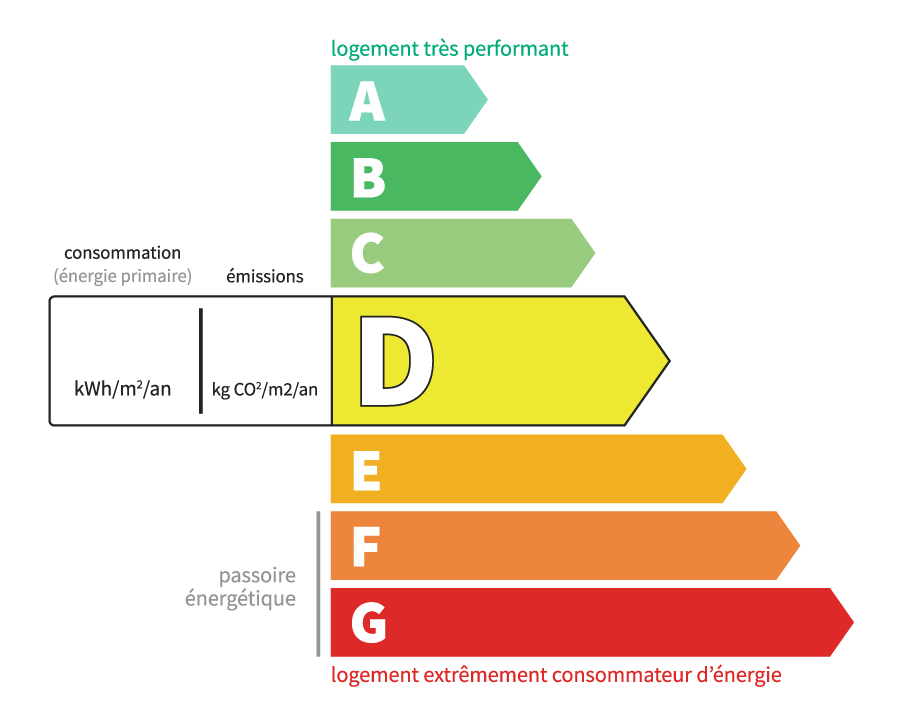
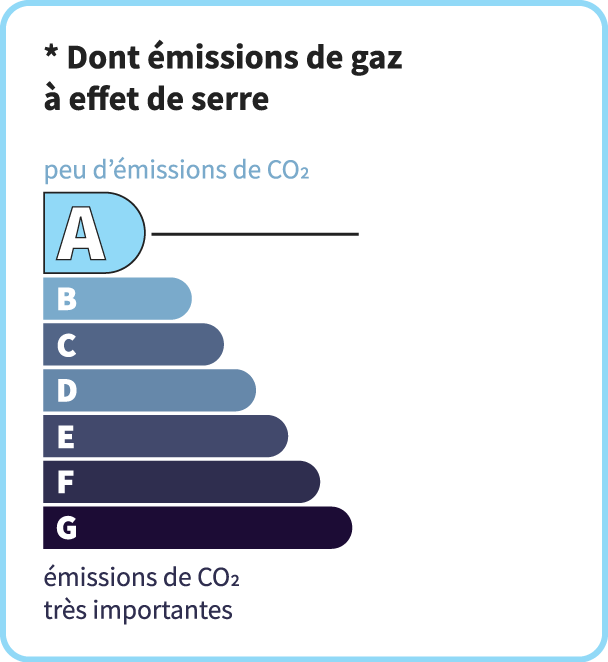
Consommation en énergie primaire :
188 kWh/m2/an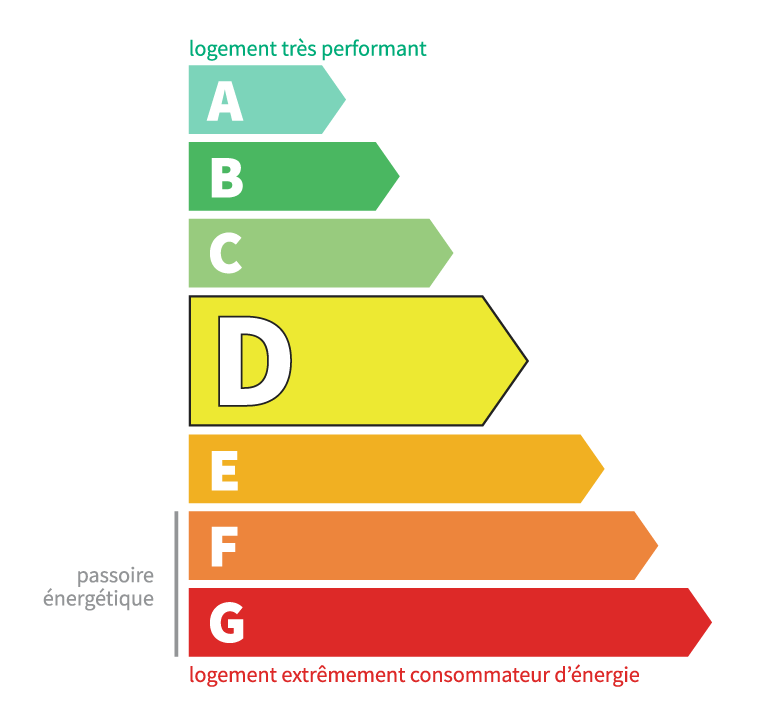
dont Émissions de gaz à effet de serre :
5 kg CO2/m2/an