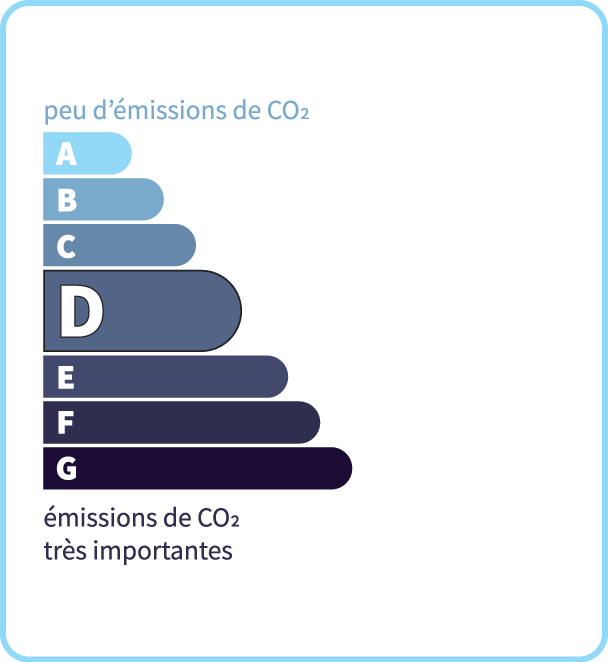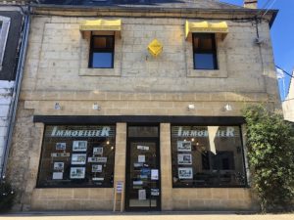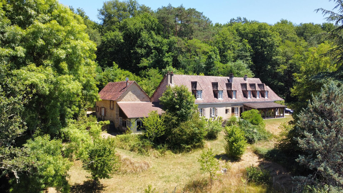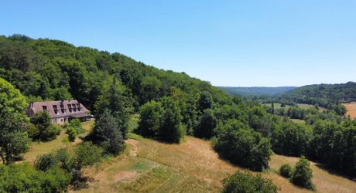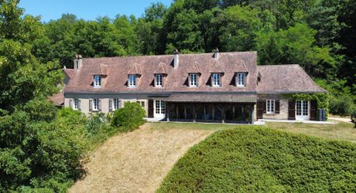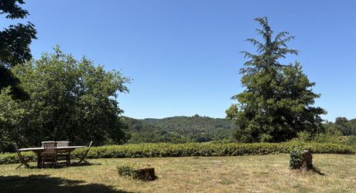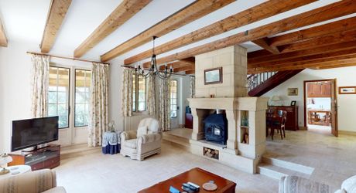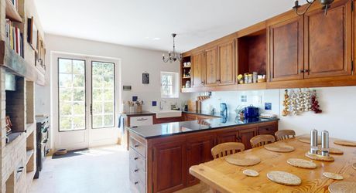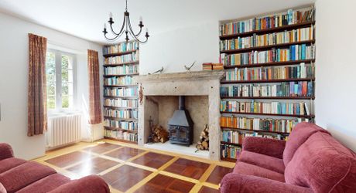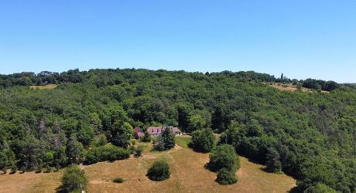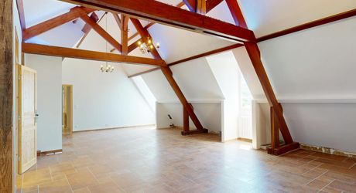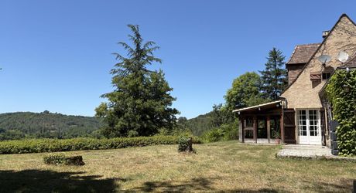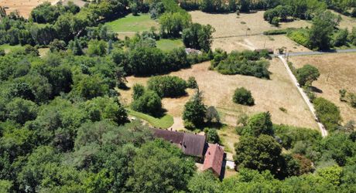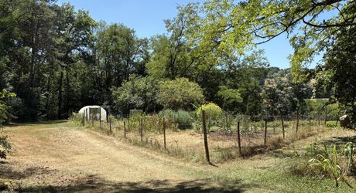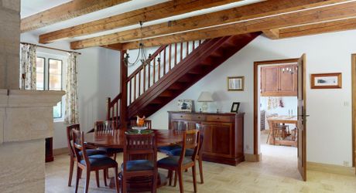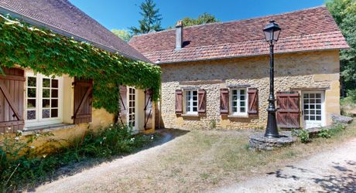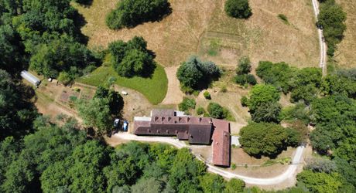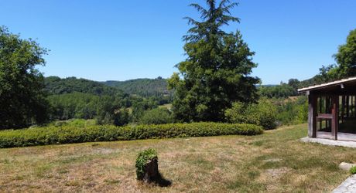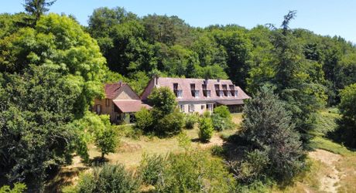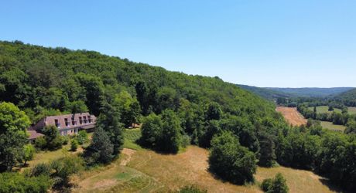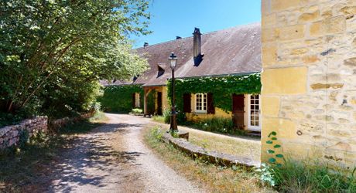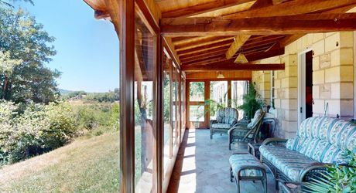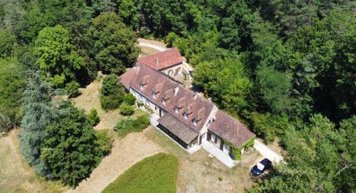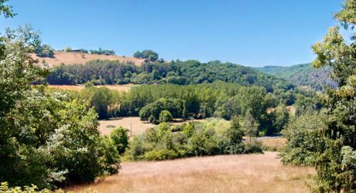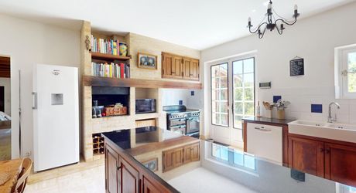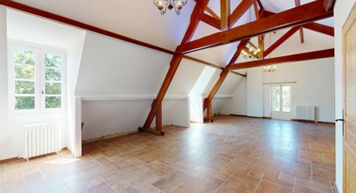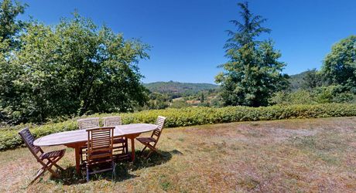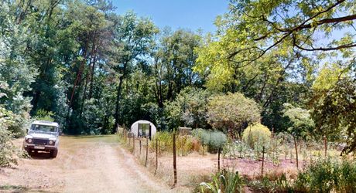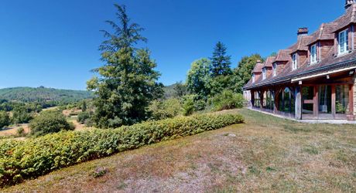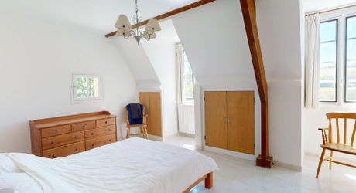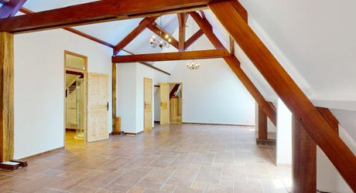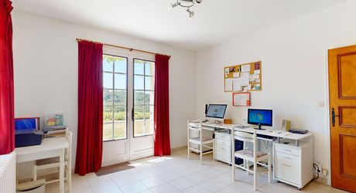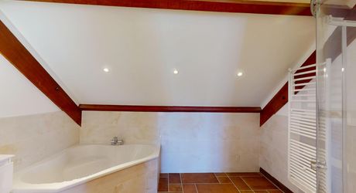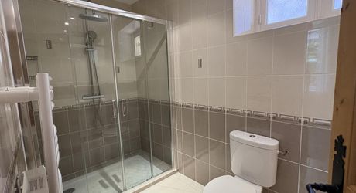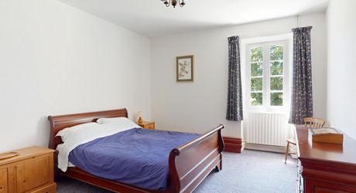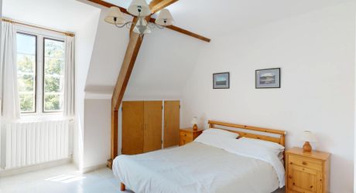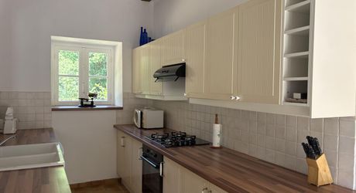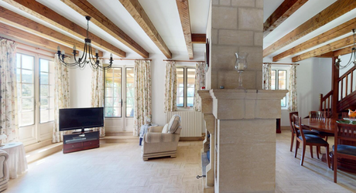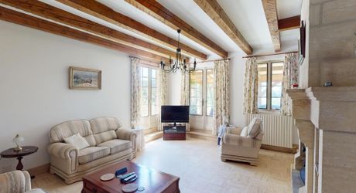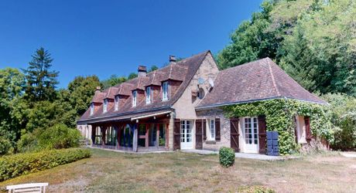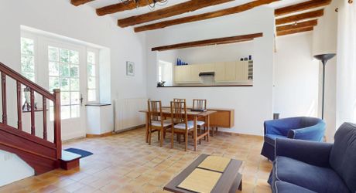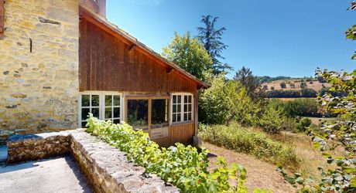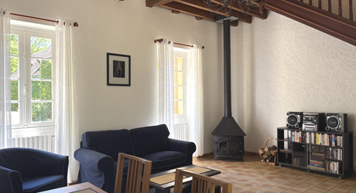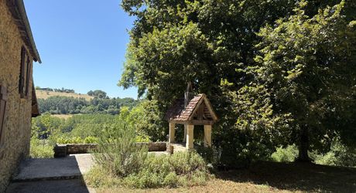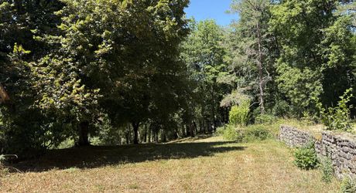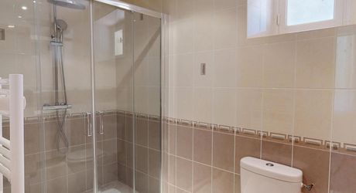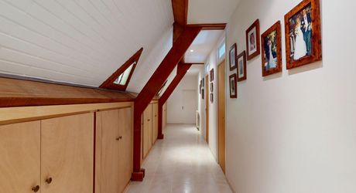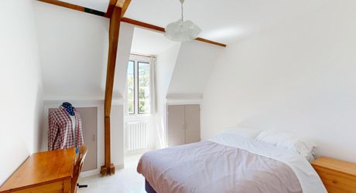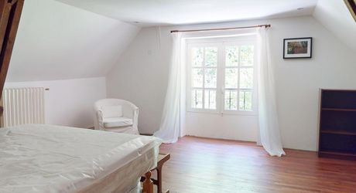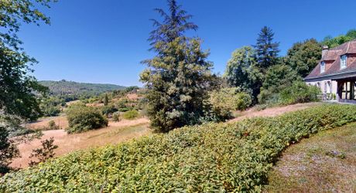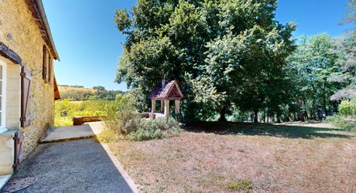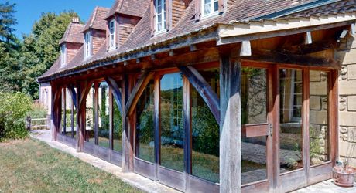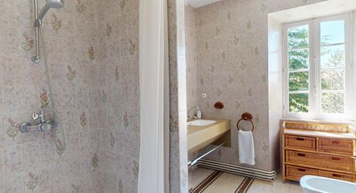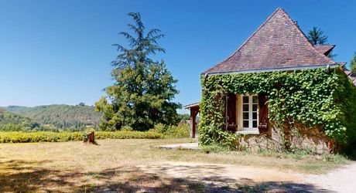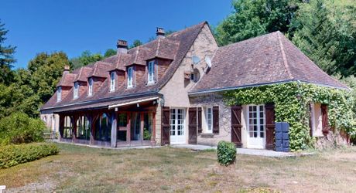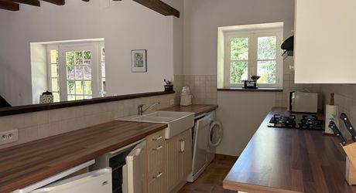In Périgord Noir, in the Vézère valley, on over 6 hectares, property with lovely views comprising a large main house and a guest house.
Description
In Périgord Noir, in the Vézère valley, in the charming, traditional village of Plazac, come and discover this property set on over 6 hectares, accessed via a long private driveway. Halfway up the grounds, a beautiful esplanade offers views of the valley and the village bell tower. The large main house, with over 330 m² of living space, offers on the ground floor: entrance hall, kitchen, dining room/living room with fireplace, veranda, bedroom with bathroom, study, library, laundry room, etc. Upstairs there are four bedrooms, including a huge one with a bathroom of over 65 m², a shower room and a hallway with storage space. An old barn has been converted into a guest house, with a large living room, a spacious bedroom and a shower room. Beautiful, unspoilt grounds with meadows in front of the buildings and forest behind. Key features: peace and quiet, no neighbours, views and spacious rooms. Information on the risks to which this property is exposed is available on the Géorisques website: www.georisques.gouv.fr Translated with DeepL.com (free version)
- 6 Bedrooms
- 14 Rooms
- 4 Bathrooms
- Living space: 330 m²
- Land surface: 65 179 m²
- Property tax: 2 862 €
- Area: MONTIGNAC AREA
- Environment: No Neighbourg
- Condition: Good
- Kitchen: Independant
- Heating: Wood & Oil
Details
Property location
- Isolated countryside
1st floor
- Bedroom(s) of approx. 11 m² with storage space.
- Bedroom(s) 16 m² with storage and view.
- Bedroom(s) approximately 13.5 m².
- Corridor about 6 m².
- Landing / corridor of approx. 14 m² with storage space.
- Room / 65 m² bedroom with 8 m² bathroom and WC.
- Bathroom(s) 5 m² with 8 m² attic access.
Heating
- Mixed fuel
Windows
- Simple Glazing with over-glazing.
Services
- Nearest airport :
- Nearest motorway :
- Nearest shops :
- School
- Railway Station
- Hospital
View
- Panoramic View
Garden Level
- Utility Room about 13 m².
- Bedroom(s) / office of approx. 17 m².
- Bedroom(s) about 17 m².
- Corridor about 6 m².
- Kitchen 29 m² with terrace.
- Landing about 5 m² in size
- Landing with cupboards approx. 3 m².
- Entry /6 m² corridor.
- Room / small 17 m² living room with fireplace.
- Room of approximately
- Bathroom with shower and WC approx. 8m² in size
- Bathroom with shower and WC approx. 6 m²
- Sitting Room /63 m² dining room with beams and fireplace.
- Terrace(s)
- Veranda about 24 m².
- WC
Outbuildings
- Workshop about 34 m².
- House 85 m² with kitchen and 43 m² living room. High ce
Other equipment
- Septic tank
- Fireplace
Other rooms
- Basement / Cellar
- Boiler room of approx. 10 m².
Land
- Woods
- Pond
- Garden
- Meadowland
Energy Performance Diagnosis (Energy report)
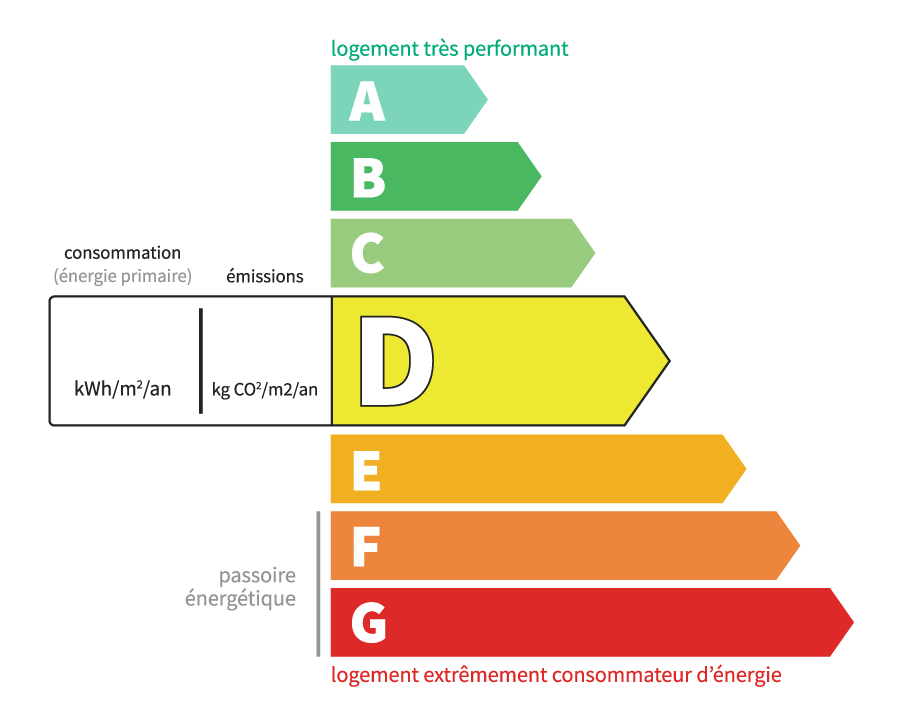
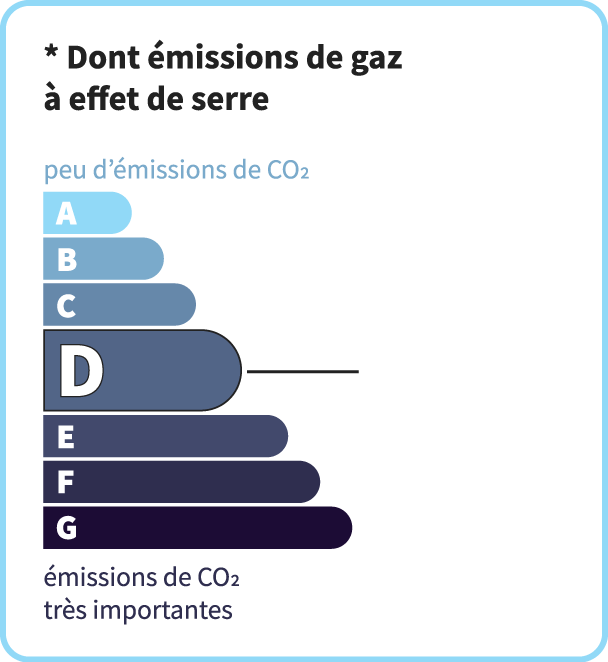
Consommation en énergie primaire :
206 kWh/m2/an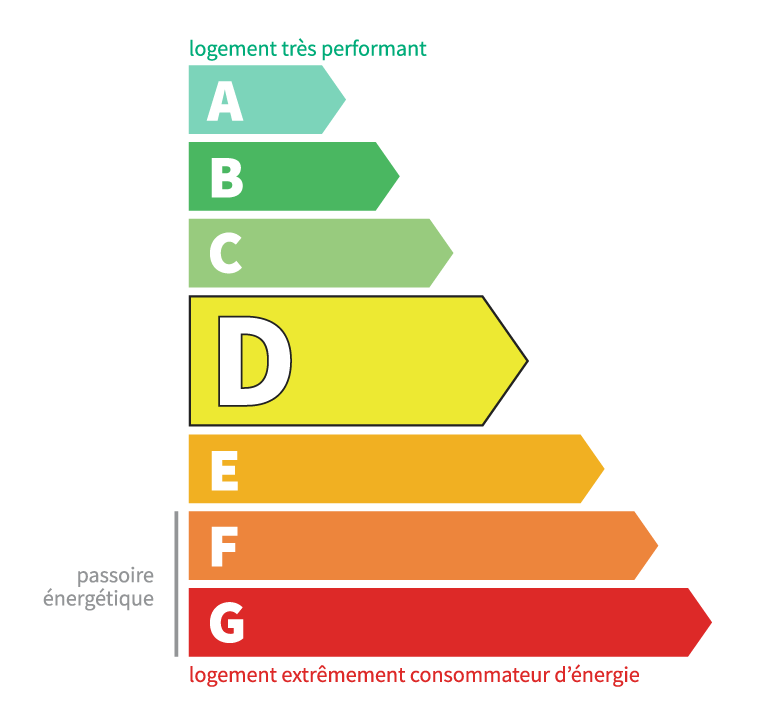
dont Émissions de gaz à effet de serre :
37 kg CO2/m2/an