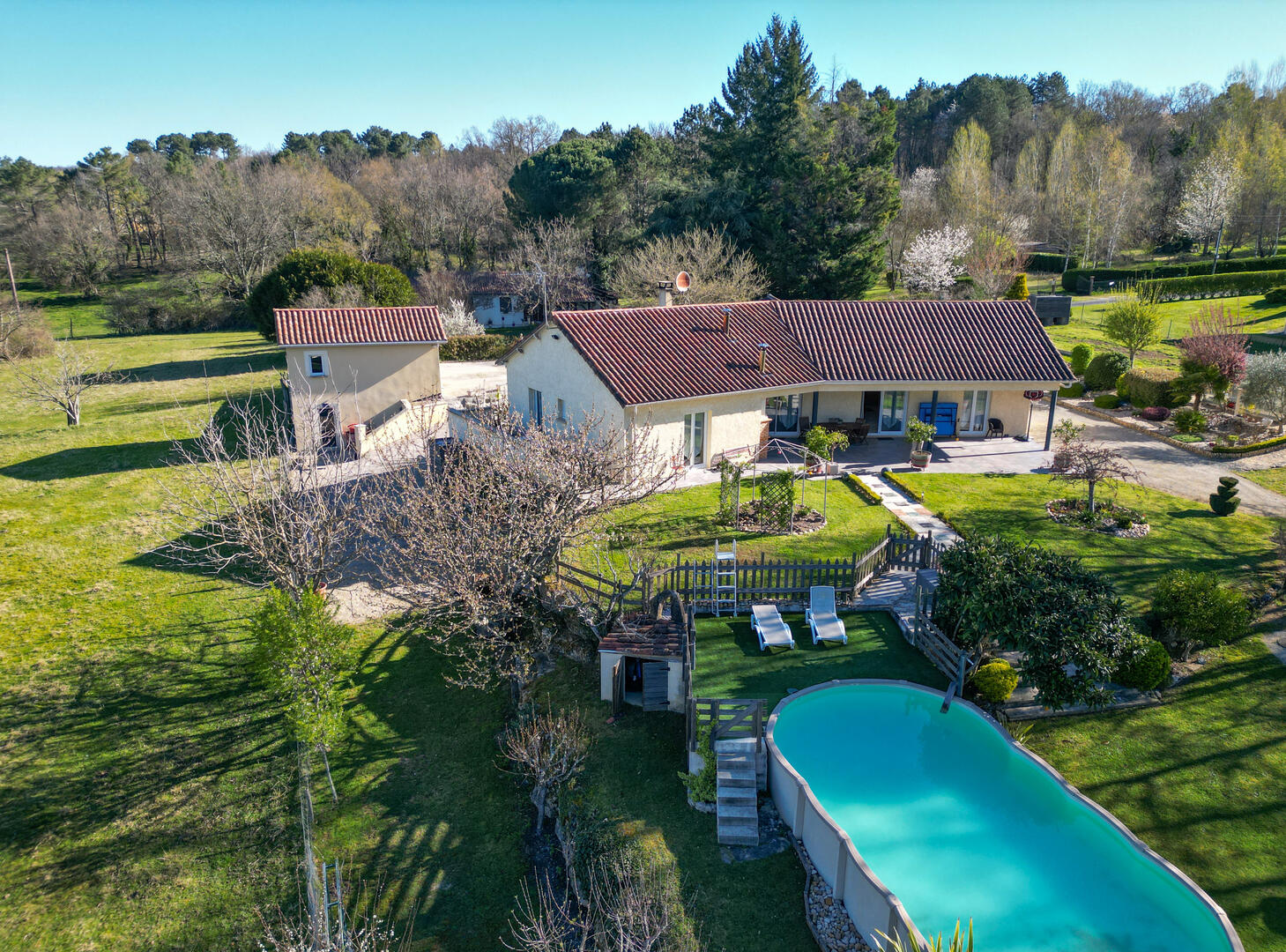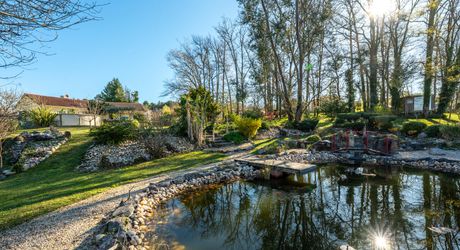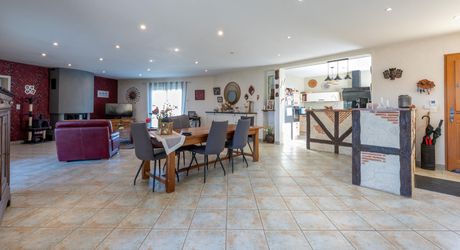Gourdon area - Charming house and outbuildings on 4122 m2 of landscaped grounds with above-ground pool
Réf. : GD2087
Property for Sale House / Character property GOURDON AREA
Description
Gourdon area - In a quiet location close to a village with shops, on magnificent landscaped grounds of 4122 m2 with above-ground swimming pool, this delightful contemporary house is ideally laid out on one level over 165 m2 of living space, including a spacious living room and 3 bedrooms. Outbuildings (carport, garage, workshop), orchard and pond complete the ensemble. Information on the risks to which this property is exposed is available on the Géorisques website www.georisques.gouv.fr
Price agency fees INCLUDED:
399 000 €
Price agency fees EXCLUDED:
380 000 €
Agency fees of 5,00%, all tax included, to be paid by the buyer
- 3 Bedrooms
- 4 Rooms
- 1 Bathrooms
- Garage: 2 car(s)
- Living space: 165 m²
- Land surface: 4 337 m²
- Terrace surface: 50 m²
- Area: GOURDON AREA
- Environment: Non isolated countryside
- Condition: Good
- Kitchen: Independant
- Heating: Electricity & Wood
- Style: Traditional
Details
Garden Level
- Basement / Cellar 24m²
- Garage 24
- Room (greenhouse) 9m²
Outbuildings
- Shed car (carport)
- Annex on 2 levels currently used as a 27 m² garage on t
Windows
- Double Glazing
- Shutters electrical
Land
- Wooded
- fenced
- Parkland 4122m²
- Pond (approx. 50m²)
- Swimming Pool above-ground integrated into wood decking
- Entrance gate
- Vegetable Garden
- Well
- Greenhouse
- Orchard magnificent 15 mature fruit trees
- Bowls area
View
- Panoramic view
- Park view
Ground floor
- Utility Room /cellier / utility room 15.36m² /15.36 sq. ft.
- Bedroom(s) (one en suite) 20.97m² with private shower room,
- Corridor 2.79m²
- Kitchen 9.66m²
- Entrance lobby 3.51m²
- Open plan living area 64.56m²
- Bathroom(s) 7.84m²
- Washroom(s) 6m²
- Terrace 50m² covered area with BBQ
- WC
Heating
- Wood with forced air
- Under floor electric heating
Services
- Nearest airport : 40km
- Nearest motorway : 15km
- Nearest shops :
- School
- Railway Station 5km
- Hospital 5km
Roof
- Tiles
Energy Performance Diagnosis (Energy report)
Date de réalisation DPE : 15/04/2025
210
6*
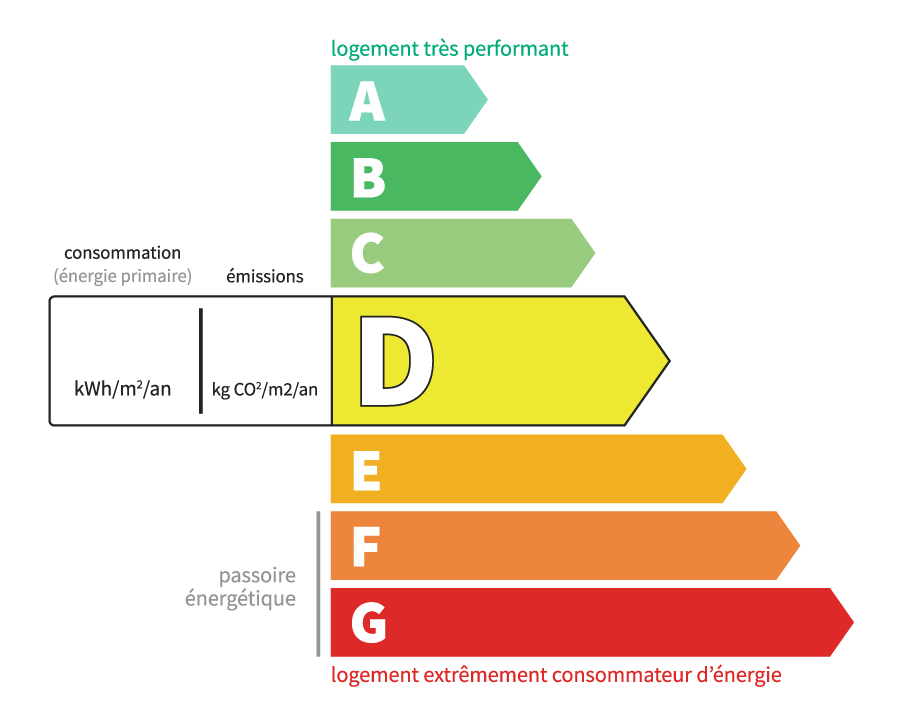
6 kg CO2/m2/an
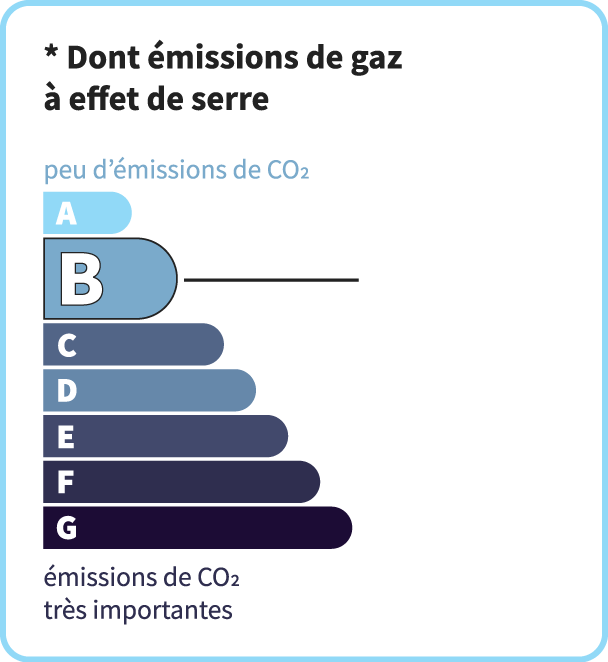
Consommation en énergie primaire :
210 kWh/m2/an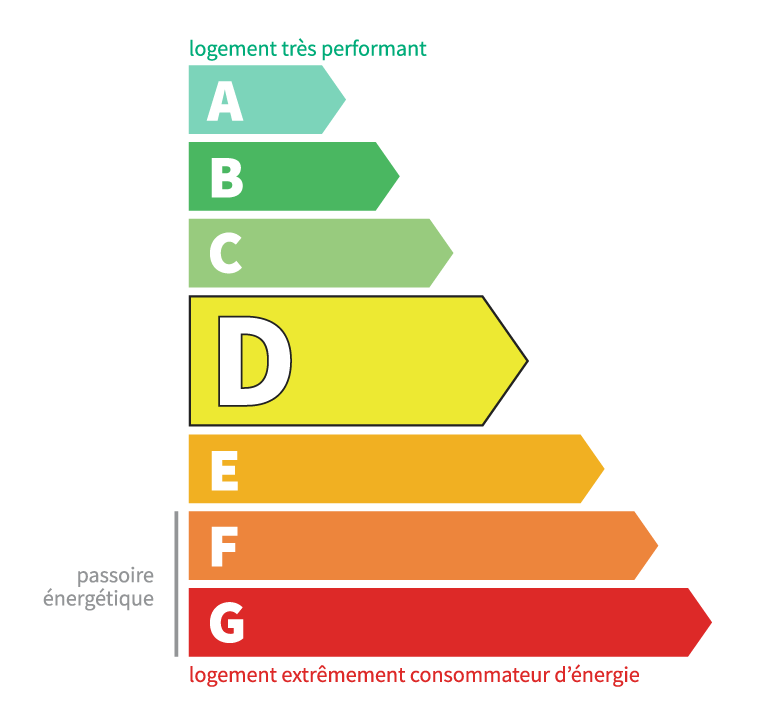
dont Émissions de gaz à effet de serre :
6 kg CO2/m2/an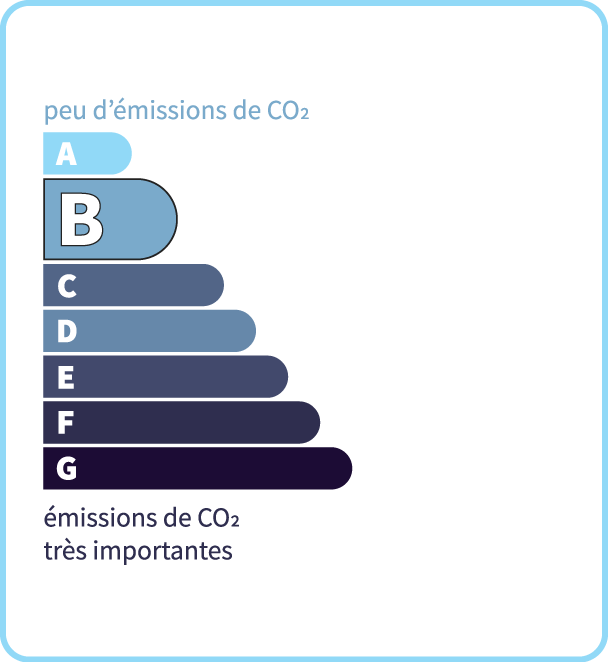
This property is presented by:
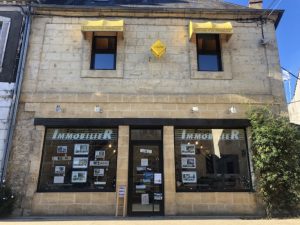
![Bouriane Immobilier]()

Périgord Noir Immobilier
M. Guillaume LEFRANÇOIS
