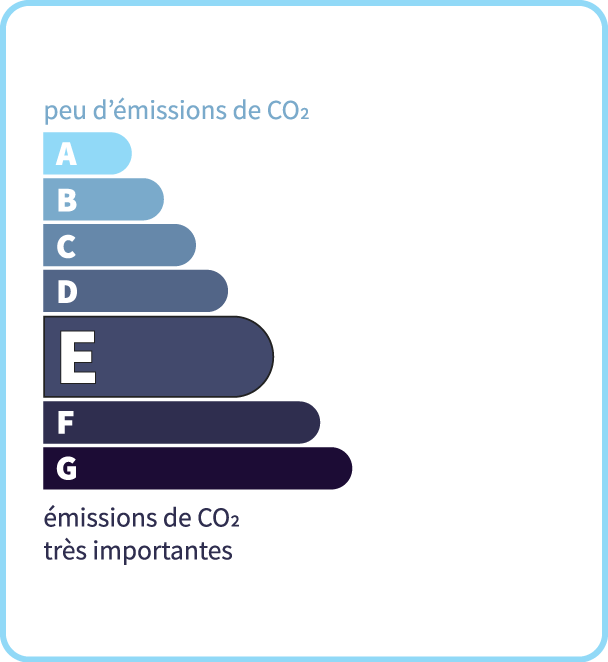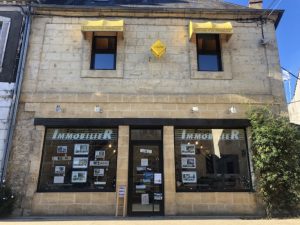Gourdon area, Group of 3 houses, 12 bedrooms, park and 2 swimming pools.
Description
In a quiet hamlet in the Gourdon area, this beautiful stone property set in landscaped grounds with 2 swimming pools exudes charm. Comprising 3 buildings linked by courtyards, this 12-bedroom property is ideally suited to rental and is the perfect place to recharge your batteries. This inspiring place distributes : House 1 Ground floor: Lounge, kitchen, 2 bedrooms, 2 shower rooms (1 with shower, the other with bath), 2 wc. First floor: Landing, 2 bedrooms, 2 shower rooms (1 with shower, the other with bath), 2 wc. House 2 Ground floor: Entrance hall, dining room, sitting room, kitchen, utility room, storeroom, linen room, boiler room, wc, passageway. 1st floor: Landing, 2 bedrooms, 2 shower rooms (1 with shower, the other with bath), 2 wc. 2nd floor: Landing, 3 bedrooms, 2 bathrooms, 2 wc. House 3 : Ground floor: 2 bedrooms, 1 shower room and 1 toilet, workshop, hallway. First floor: Large lounge, bow window, wc. The shaded courtyards, the many flowered paths, the rest areas in the grounds and the very private terraces of the 2 swimming pools are all great places to take a quiet break between light and shade. Central heating. Mains drainage. Information on the risks to which this property is exposed is available on the Géorisques website: www.georisques.gouv.fr
- 12 Bedrooms
- 20 Rooms
- 10 Bathrooms
- Living space: 415 m²
- Land surface: 1 837 m²
- Terrace surface: 150 m²
- Property tax: 1 728 €
- Area: GOURDON AREA
- Environment: Hamlet
- Condition: Needs decorating
- Year: 1800
- Orientation: South
- Kitchen: Independant
- Heating: Wood & Oil
- Style: Stone
Details
Outbuildings
- Gite Ground floor: Entrance 9.5m², kitchen 27m², utili
- Gite 1st floor: landing 4.63m², en suite bedroom with
- House First floor: Landing, en suite bedroom with showe
- House Ground floor: living room 23.4m², kitchen 9.9m²,
- Orangery Ground floor: 2bedrooms, 11m² and 10m², shower ro
- Orangery first floor: living room 40m² veranda wc2.2m²,
Land
- Private carriage-way
- Wooded
- Pond (small water feature)
- Parkland 1837m²
- Swimming Pool with terrace areas
- Orchard
Heating
- Wood
- Oil central heating
Services
- School
- Hospital
- Nearest shops :
- Railway Station 15km
- Golf 15km
Energy Performance Diagnosis (Energy report)
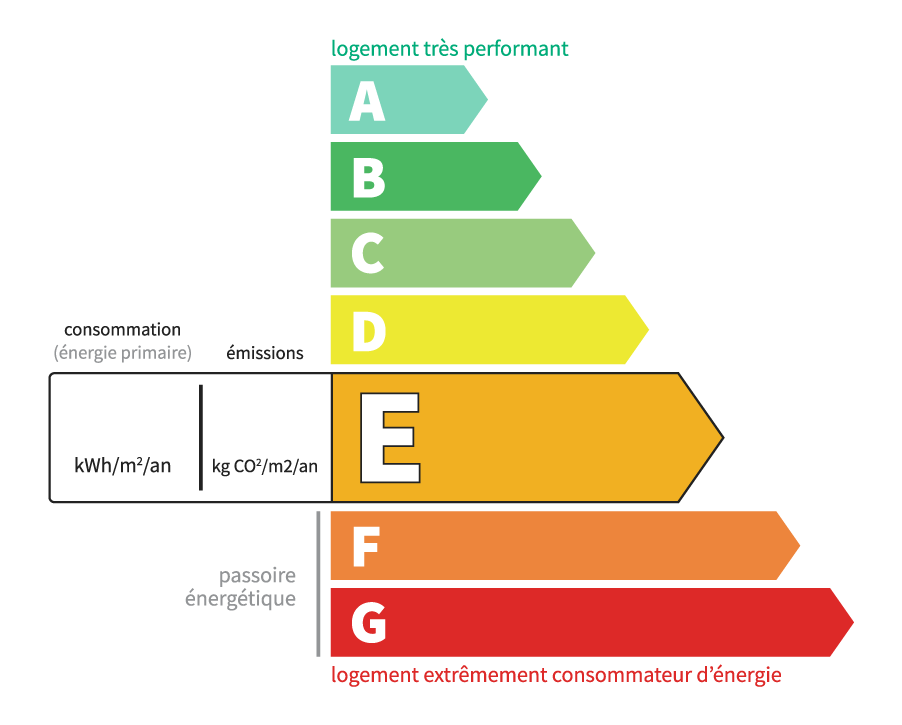
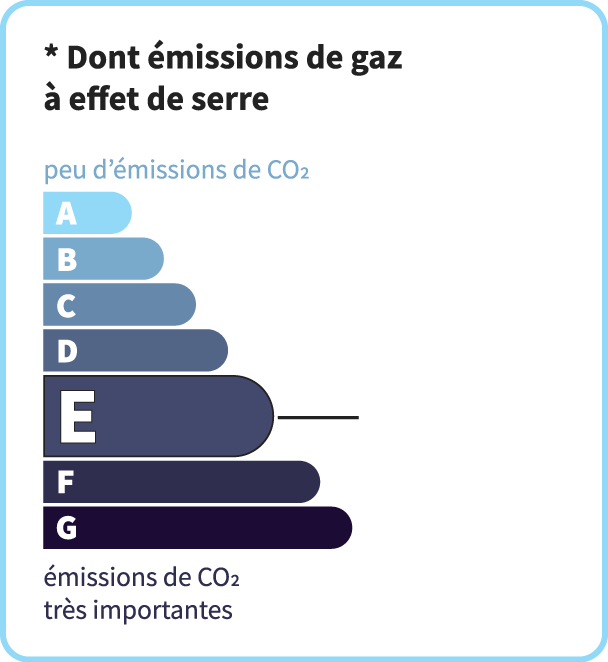
Consommation en énergie primaire :
288 kWh/m2/an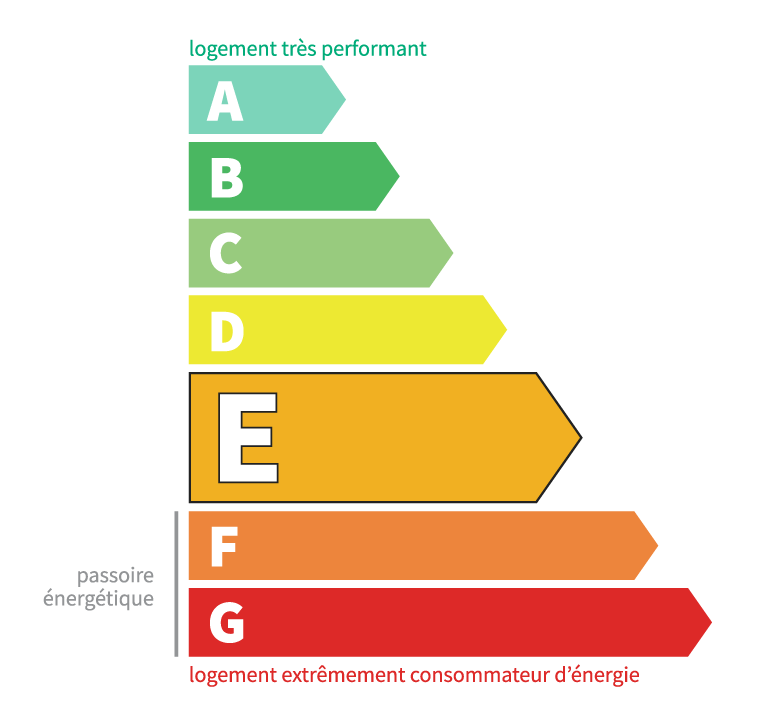
dont Émissions de gaz à effet de serre :
62 kg CO2/m2/an