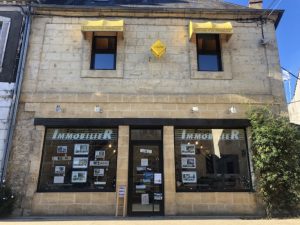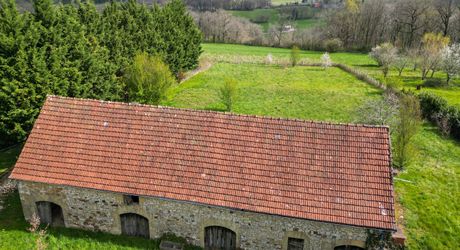Gourdon, barn 156m² + hangar 75m² on 3332 m² of land with views.
Description
In the Gourdon area, 2 km from shops and amenities, this attractive stone property comprises a lovely barn/stable with 156 m² of floor space that can be used on 2 levels and a stone and wood hangar. The barn/stable : On the ground floor, the former 4-bay barn opens on to the eaves wall and offers 156 m² all in one piece. Upstairs, the hayloft was accessed via a carriage entrance at the top of the gable wall, taking advantage of the natural slope of the land. Shed with a floor surface area of 75 m². Plot of 3332 m² with unobstructed, far-reaching views. Several large trees. 2 rainwater recovery tanks. Water and electricity meters (on site). Cu operational for change of use and transformation of the barn into housing. Information on the risks to which this property is exposed is available on the Géorisques website: www.georisques.gouv.fr
- Garage: 4 car(s)
- Living space: 156 m²
- Land surface: 3 332 m²
- Area: GOURDON AREA
- Environment: Non isolated countryside
- Condition: Needs total renovation
- Year: 1900
- Orientation: East West
- Kitchen: No kitchen
- Heating: None
- Style: Stone
Details
Outbuildings
- Barn 156 m² ground floor ( 2 levels possible).
- Hangar 75 m² of stone and wood floor space.
View
- Panoramic view
- Panoramic View
Land
- Garden 3332m² with magnificent distant views.
Services
- School
- Hospital 7km
- Nearest shops :
- Nearest motorway : 15km
- Nearest airport :
- Railway Station 7km
Energy Performance Diagnosis (Energy report)

























