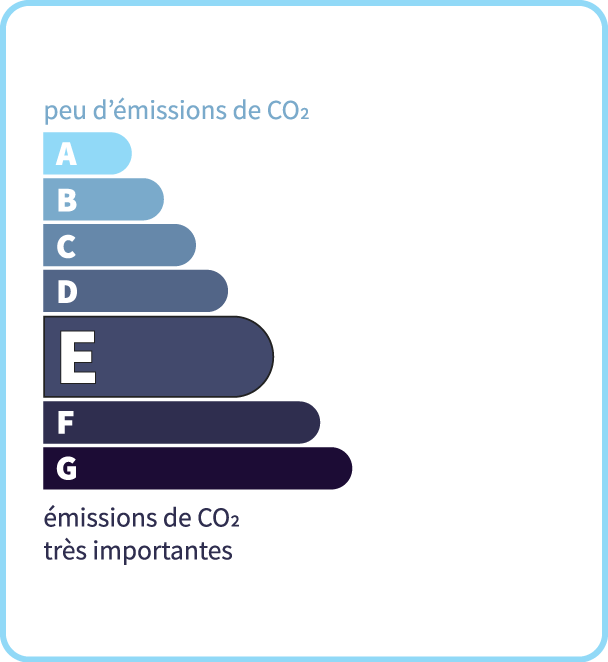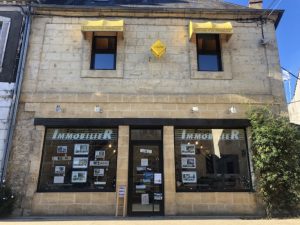In Périgord Noir, right in the centre of town, middle-class house built in 1822 with garden of approx. 1300 m² and outbuilding.
Description
Situated in the centre of a town in the Périgord Noir region, with all services, shops and schools within walking distance, this large middle-class house built in 1822 now offers more than 250 m² of living space. The front of the house faces the town, while the rear faces the 1300 m² garden with its beautiful old trees and former wine storehouse. This bourgeois-style house has a very good layout and features typical of these residences, such as the superb carved wooden fireplace in the dining room, which opens onto the living room, and the parquet and wood panelling. Currently laid out over 2 levels, some of the beautiful rooms could be renovated to increase the living space and/or to accommodate a specific development project (guest rooms, for example). A huge attic under the slate roof could also be converted. NB: adjoining commercial premises are sold with the house, ensuring a good financial return. Information on the risks to which this property is exposed is available on the Géorisques website: www.georisques.gouv.fr
- 6 Bedrooms
- 13 Rooms
- 3 Bathrooms
- Living space: 250 m²
- Land surface: 1 318 m²
- Property tax: 4 000 €
- Area: TERRASSON AREA
- Environment: Urban
- Condition: Good
- Year: 1822
- Orientation: East West
- Kitchen: Independant
- Heating: City Gas
Details
Property location
- Town Center
Half landing
- Bathroom
2nd floor
- Attic of approximately 200m².
Other equipment
- Mains drainage
Land
- Wooded
- fenced
- Parkland
Services
- School
- Hospital
- Nearest shops :
- Nearest motorway :
- Nearest airport :
- Railway Station
Ground floor
- Office(s) / 24m² bedroom with herringbone parquet flooring,
- Kitchen approximately 22m² in size
- Landing
- Entrance lobby approximately 21m² in size
- Lounge approx. 28m², with fireplace and herringbone parq
- Dining Room about 28m² with fireplace
- Washroom(s)
- WC
1st floor
- Bedroom(s)
- Bedroom(s) about 19m² with fireplace
- Bedroom(s) approx. 23m² with black marble fireplace
- Bedroom(s) approx. 31m² with corner balcony
- Bedroom(s) approx. 31m² with corner balcony
- Bedroom(s) about 13m² in size
- Corridor
- Dressing Room about 8m² in size
- Landing
Outbuildings
- Chai(s) approx. 60m², with a porch of approx. 21m² and an
Basement
- Basement / Cellar
Roof
- Roof Slates
Energy Performance Diagnosis (Energy report)
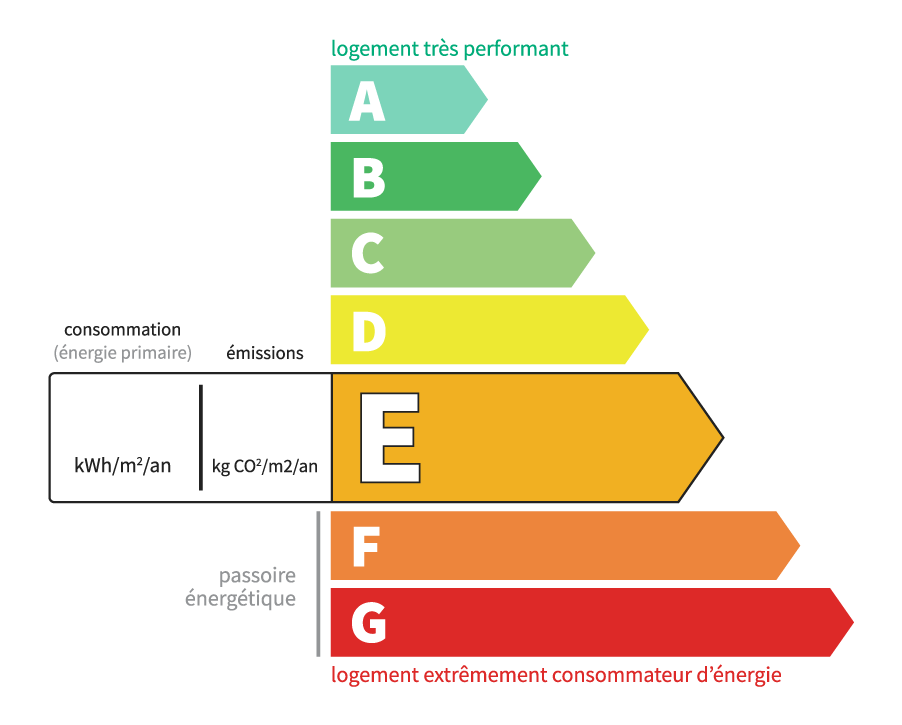
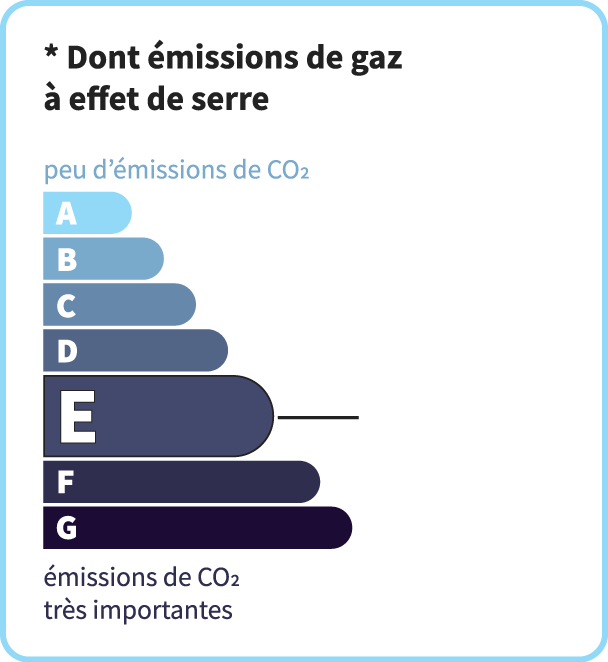
Consommation en énergie primaire :
229 kWh/m2/an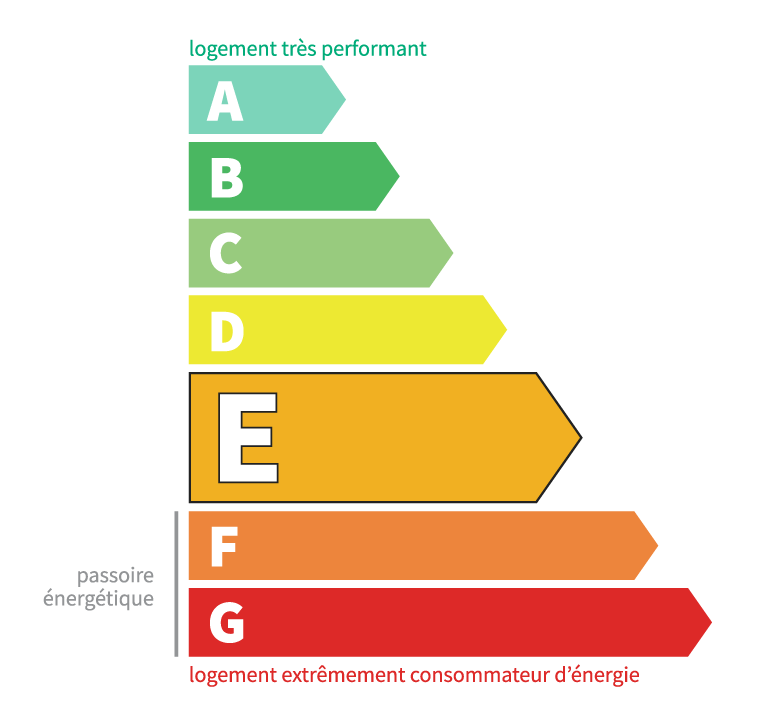
dont Émissions de gaz à effet de serre :
50 kg CO2/m2/an