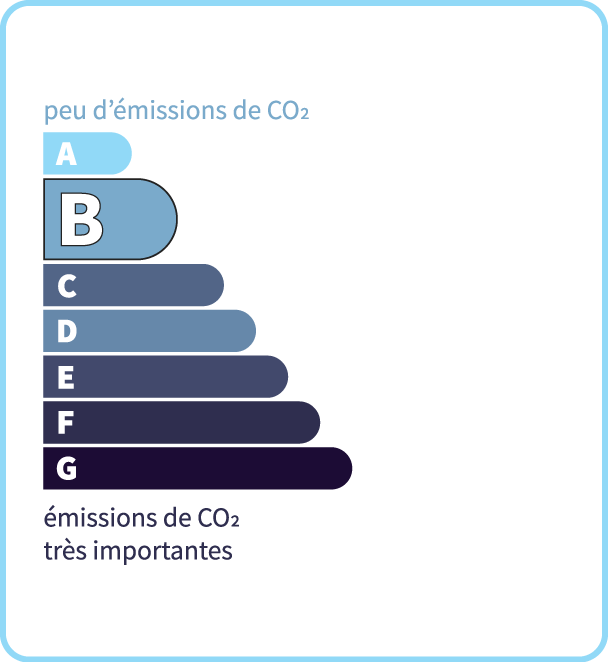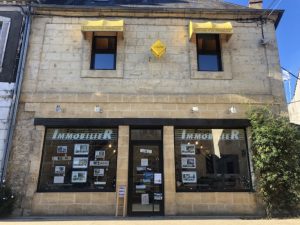Description
Welcome to this property full of potential, where life flows peacefully. With 124 m2 of living space, this home offers a solid foundation for creating the home of your dreams. The three bedrooms, including two on the first floor, bear witness to a practical and functional design. The large 49 m2 living room, flooded with natural light, becomes the ideal gathering place for sharing precious moments with family and friends. The kitchen, with its infinite creative potential, becomes the center of culinary activity, ready to be remodeled according to your preferences. Outside, a 50 m2 detached garage offers not only safe shelter for your vehicles, but also an opportunity for additional storage space. The 10 x 4.50 m swimming pool, lined with a 4-year-old liner, promises refreshing days and unforgettable summer memories. A small 10 m2 walnut drying shed, with its rustic charm and slate roof, completes the ensemble, adding an authentic touch to this property full of promise. The property's south-facing aspect guarantees constant sunlight. However, some refurbishment work is required to bring out the hidden potential of this house. This property offers the opportunity to create a unique home, personalized to your tastes and aspirations.
- 3 Bedrooms
- 6 Rooms
- Garage: 1 car(s)
- Living space: 124 m²
- Land surface: 5 639 m²
- Property tax: 917 €
- Area: ST CYPRIEN AREA
- Environment: Non isolated countryside
- Condition: Needs decorating
- Year: 1900
- Kitchen: Independant
- Heating: Wood
- Style: Stone
Details
Property location
- Non isolated countryside
1st floor
- Bedroom(s)
- Attic
Heating
- Electricity and wood
Windows
- Wood
- Double Glazing
Land
- Garden
- Swimming Pool
- Land
View
- Panoramic view
Garden Level
- Cellar
- Bedroom(s)
- Corridor
- Kitchen
- Entry
- Open plan reception
- Shower Room
- WC
Outbuildings
- Garage
- Tabacco barn
Other equipment
- Double Glazing
- Septic tank
Services
- Nearest town :
- Nearest shops :
- Railway Station
Roof
- Tiles
Energy Performance Diagnosis (Energy report)
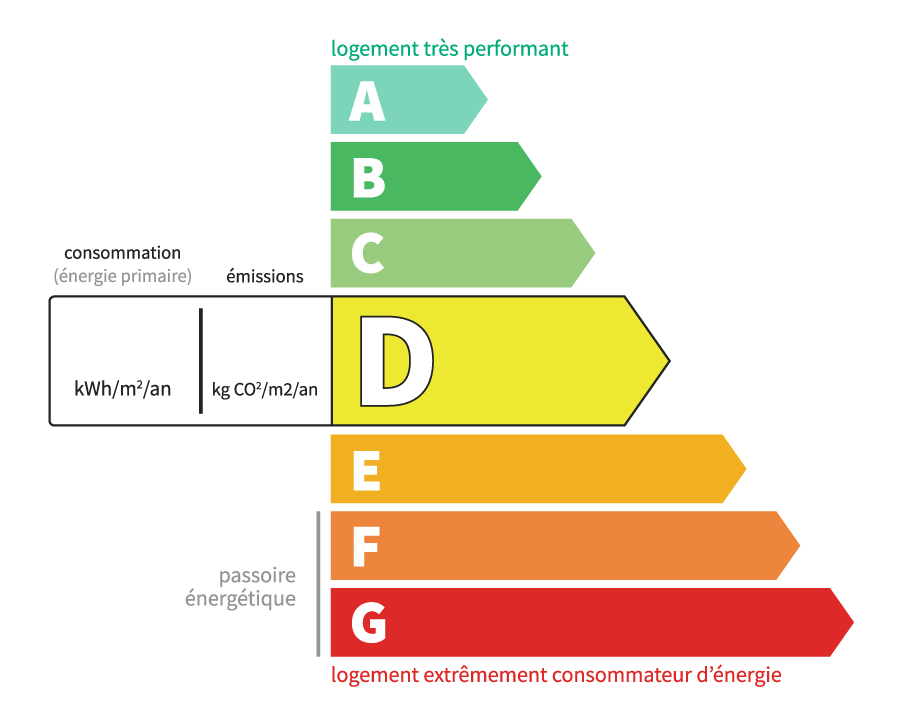
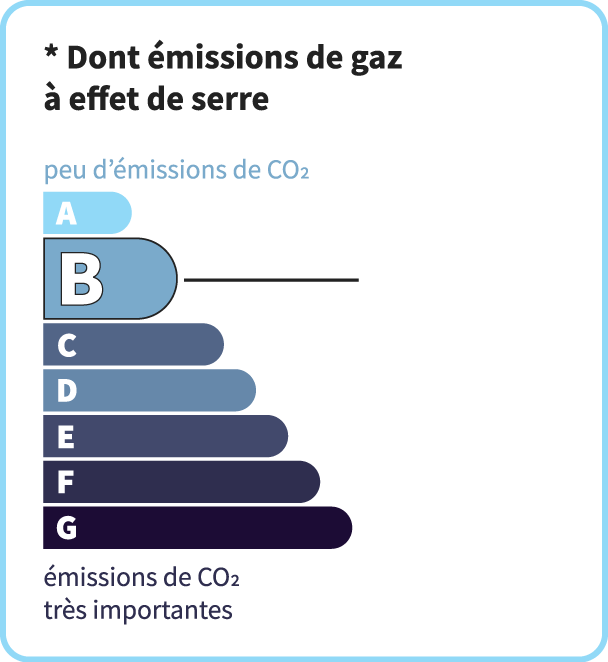
Consommation en énergie primaire :
244 kWh/m2/an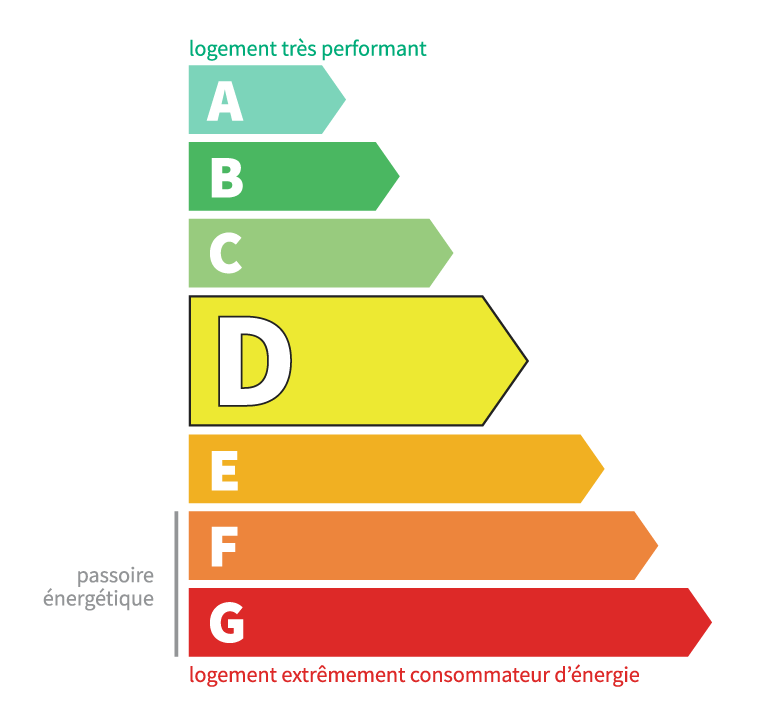
dont Émissions de gaz à effet de serre :
7 kg CO2/m2/an