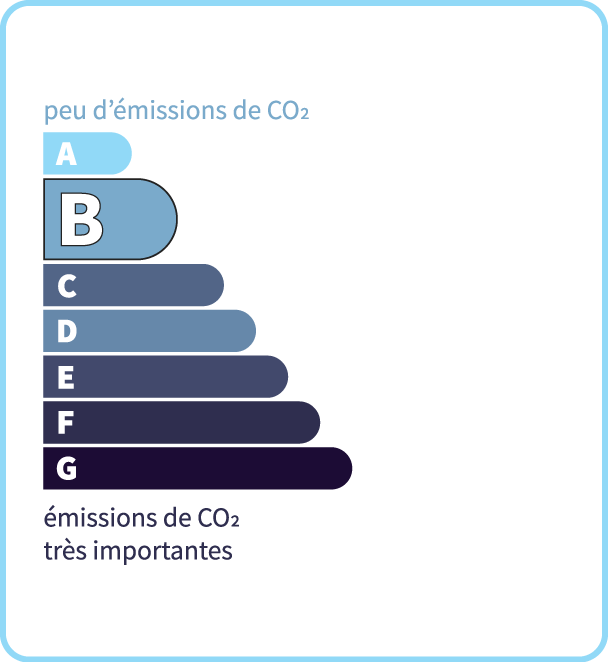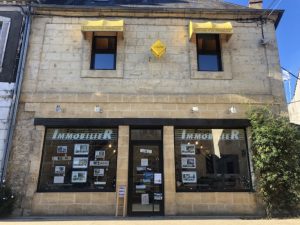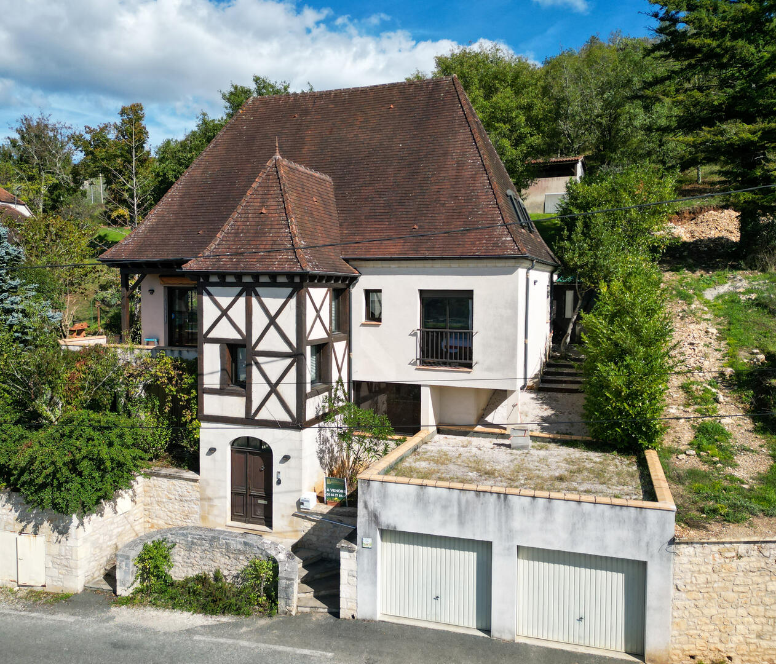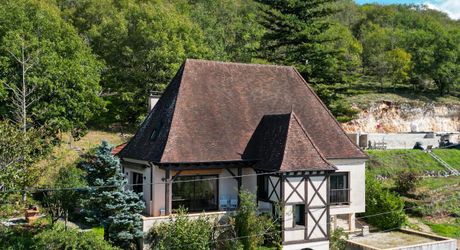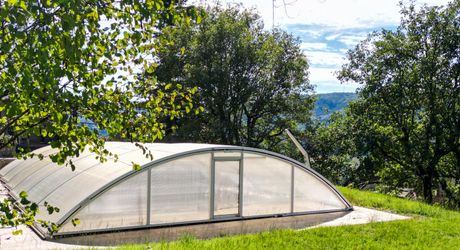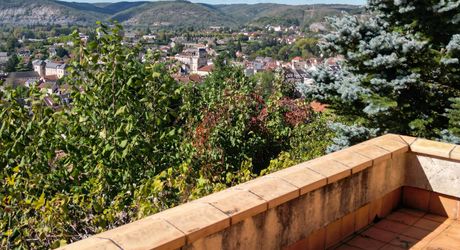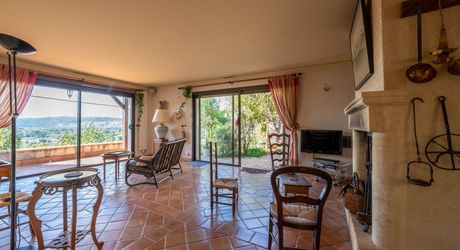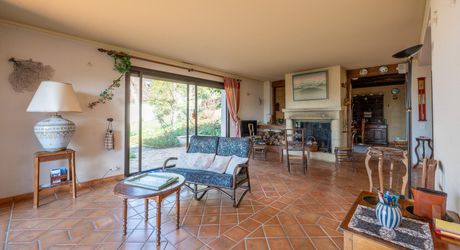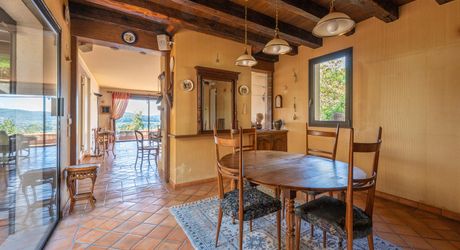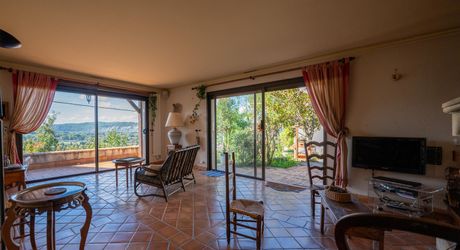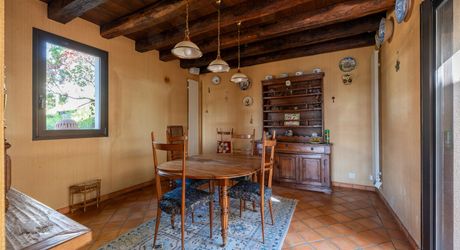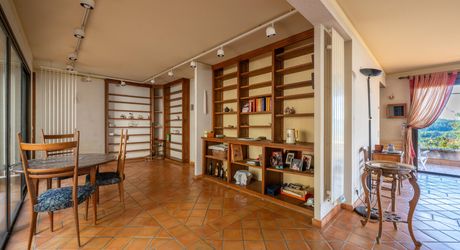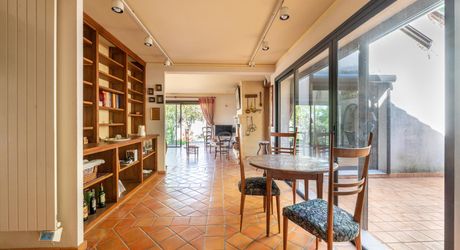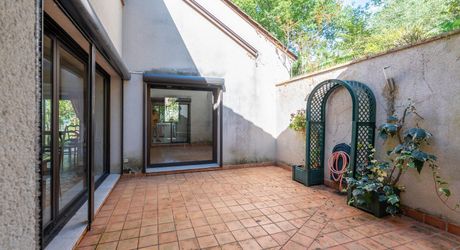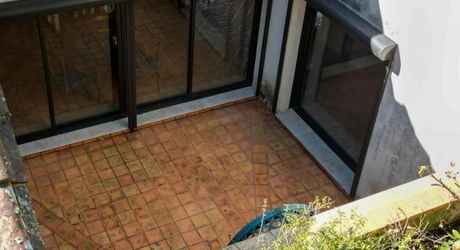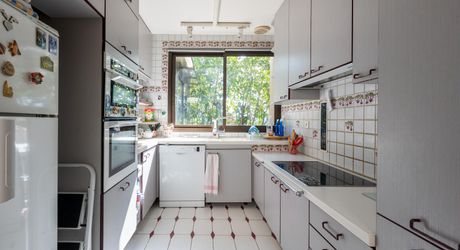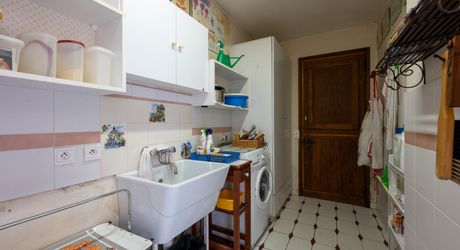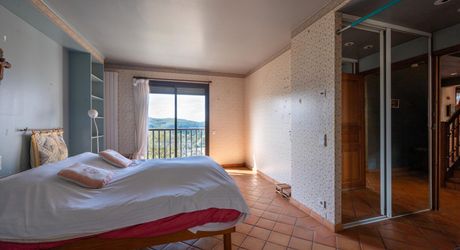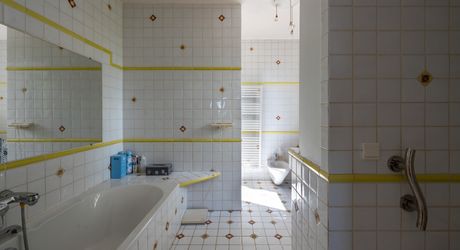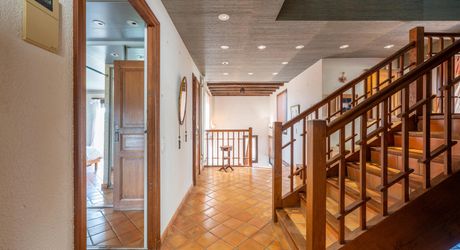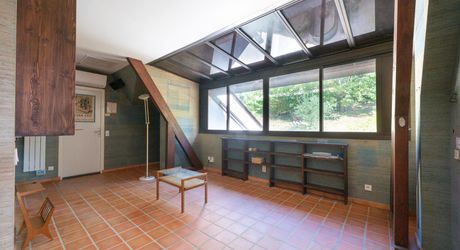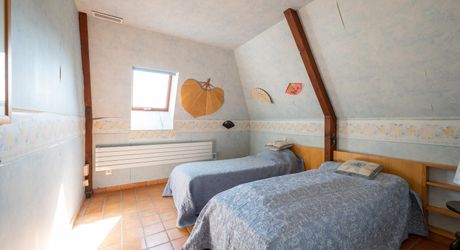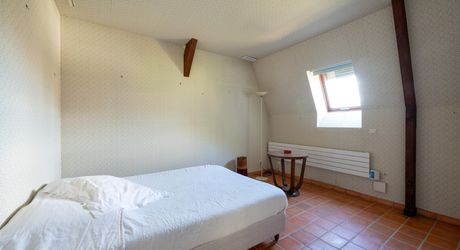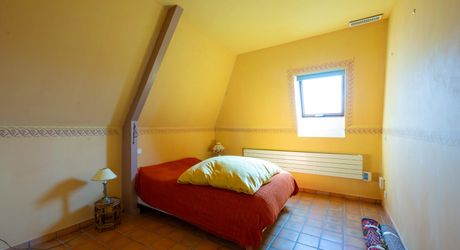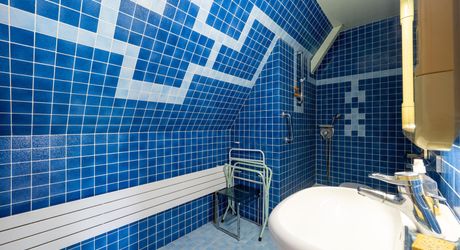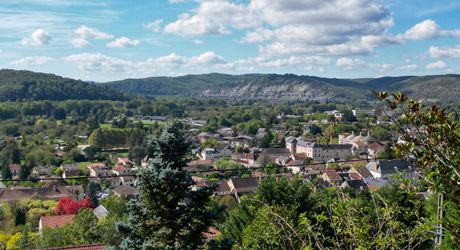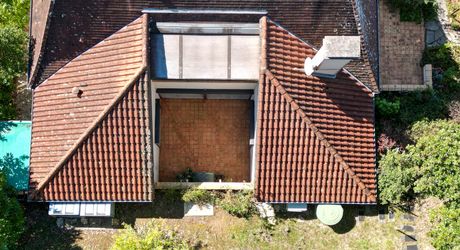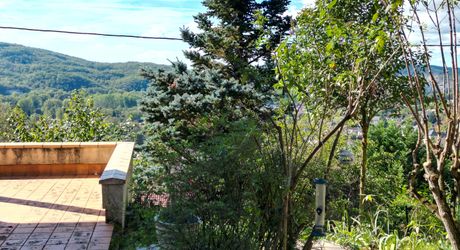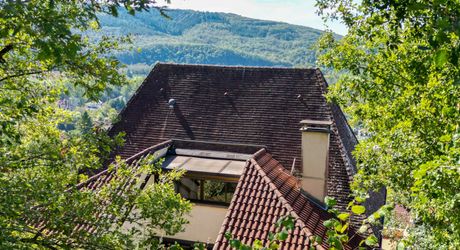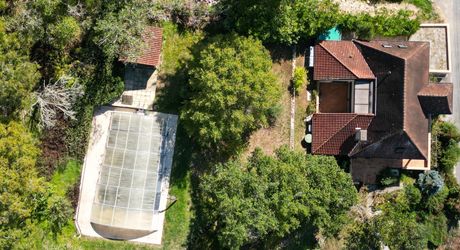Souillac, 4-bedroom house, pool and views.
Description
On the heights of Souillac, with magnificent views over the Dordogne valley, this large, bright and comfortable architect-designed house comprises : Garden level: Entrance hall, large 65m² living room with access to terrace and loggia (lounge with fireplace, dining room, library), kitchen with utility room, en suite bedroom (bedroom, dressing room, bathroom with bath and shower, wc), separate wc. The living areas are arranged around the loggia, which is either open or covered depending on the weather. First floor: Landing room with study area, 3 bedrooms, shower room and wc. Double garage, infinity pool with stunning views. Electric heating, aluminium frames with double glazing and electric roller shutters. Electrical diagnosis without anomaly. Information on the risks to which this property is exposed is available on the Géorisques website: www.georisques.gouv.fr
- 4 Bedrooms
- 7 Rooms
- 2 Bathrooms
- Garage: 2 car(s)
- Living space: 188 m²
- Land surface: 1 978 m²
- Terrace surface: 15 m²
- Property tax: 3 656 €
- Area: SOUILLAC AREA
- Environment: Residential Area
- Condition: Needs decorating
- Year: 1989
- Orientation: South-West
- Kitchen: Independant
- Heating: Electricity & Wood
- Style: Traditional
Details
Ground floor
- Utility Room
- Utility room
- Bedroom(s) en suite 24m² (bedroom, dressing room, bathroom w
- Kitchen
- Entrance lobby
- Open plan living area 65m² (living room with fireplace, dining room, li
- Terrace 15m²
- WC
Outbuildings
- Garage
Other equipment
- Septic tank
Basement
- Basement / Cellar
Roof
- Tiles
Services
- School on site (Kindergarten, primary, junior high and h
- Hospital 30km
- Nearest shops :
- Nearest motorway :
- Nearest airport : 25km
- Railway Station
1st floor
- Bedroom(s) 11.5m², 11.5m² et 11m²
- Attic
- Room
- Shower room(s) 5m²
- WC
Heating
- Wood fireplace
- Electric
- Under floor electric heating
Windows
- Aluminium
- Double Glazing
- Shutters electric rollers
Land
- Garden 1978
- Swimming Pool beaches with views.
View
- Panoramic View
Energy Performance Diagnosis (Energy report)
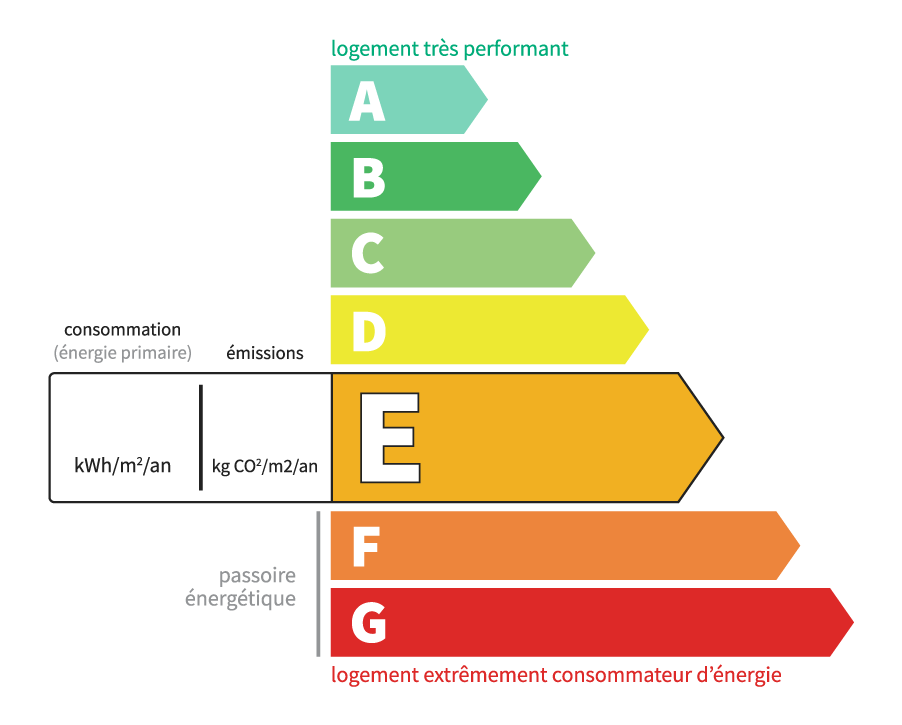
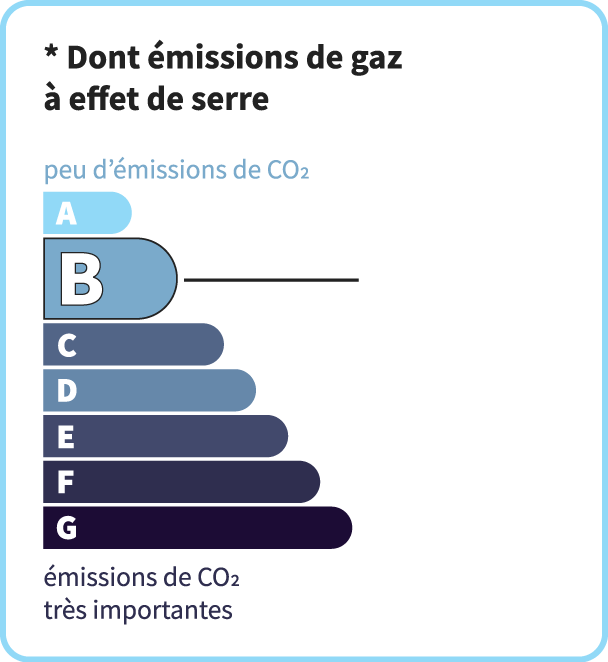
Consommation en énergie primaire :
283 kWh/m2/an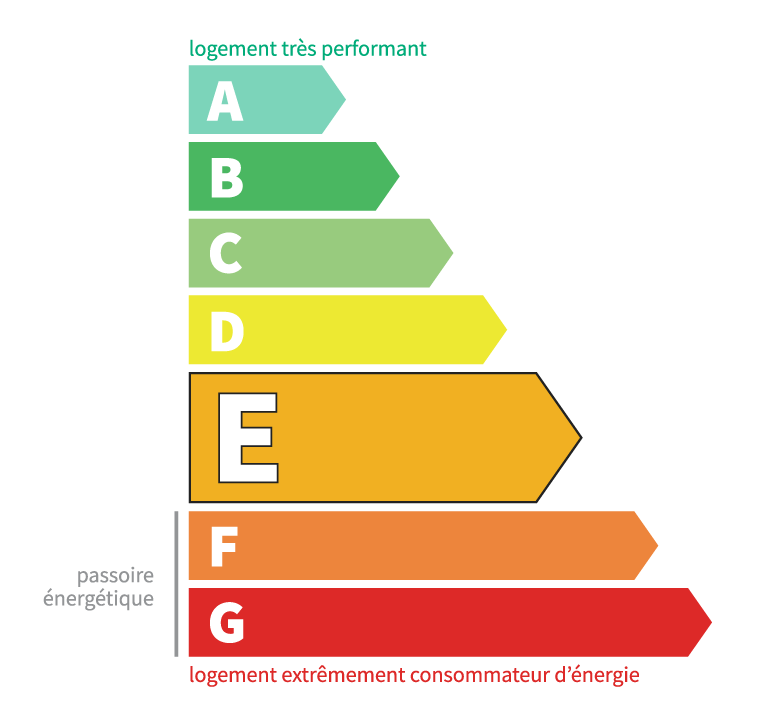
dont Émissions de gaz à effet de serre :
9 kg CO2/m2/an