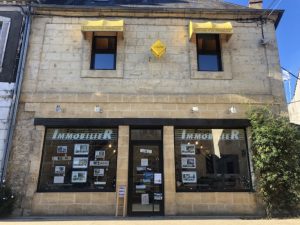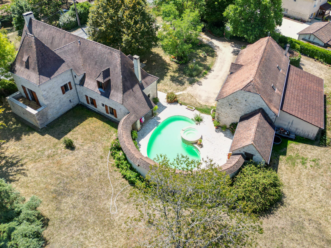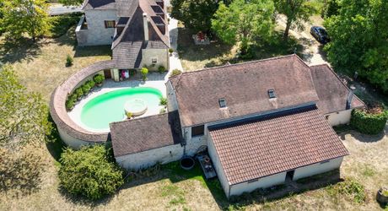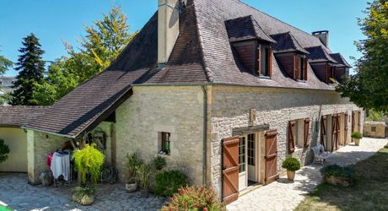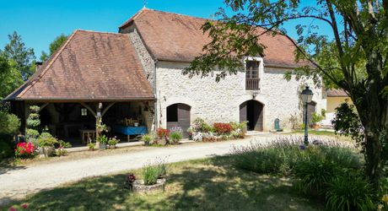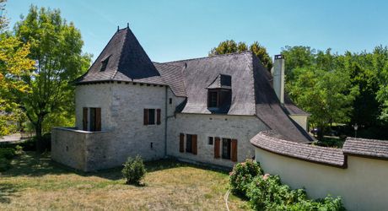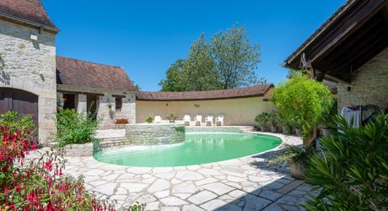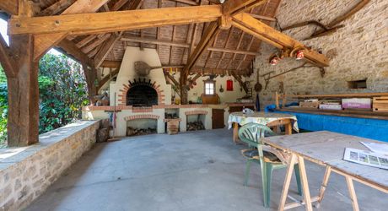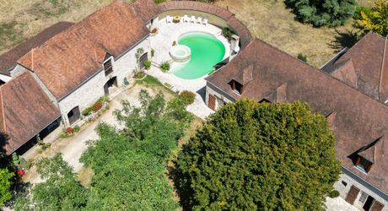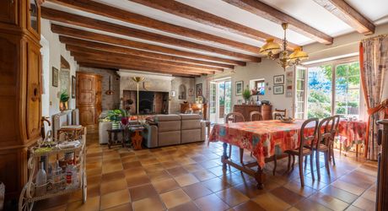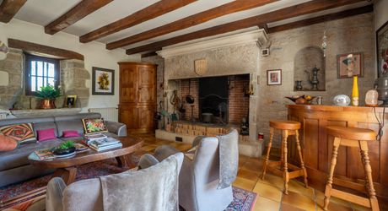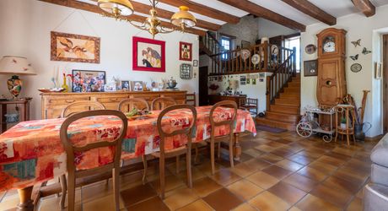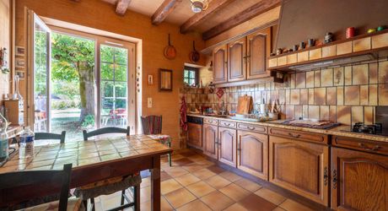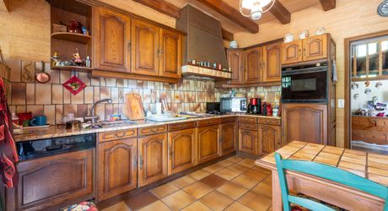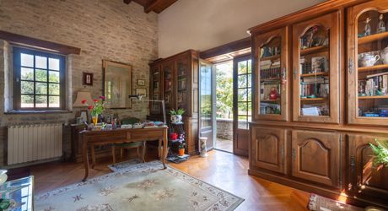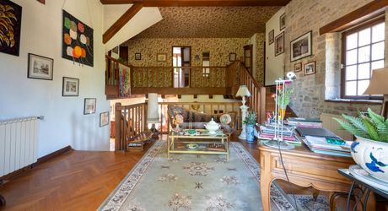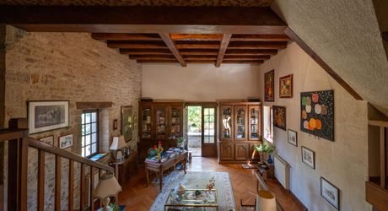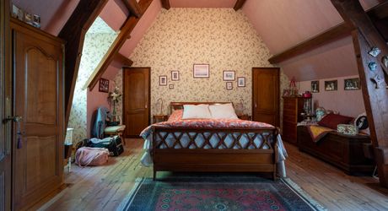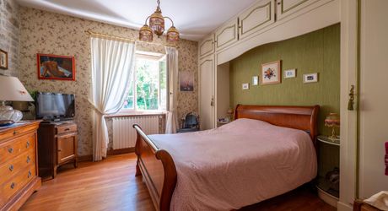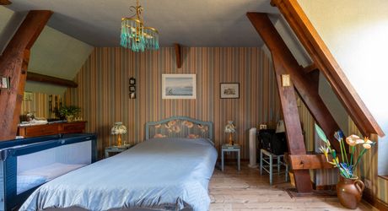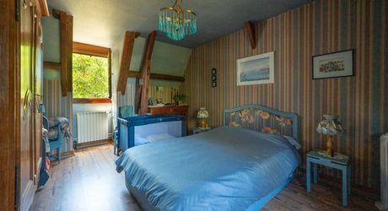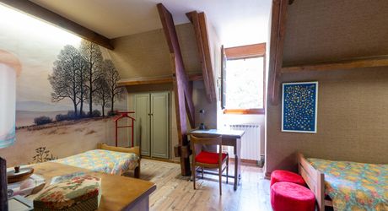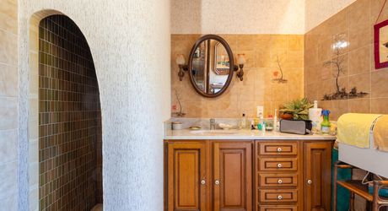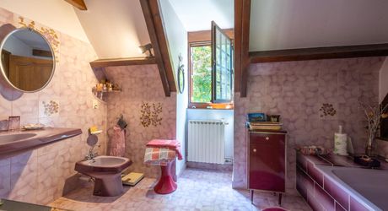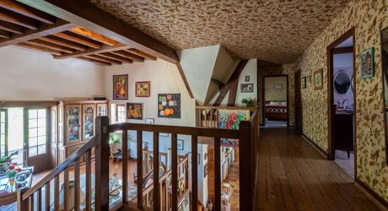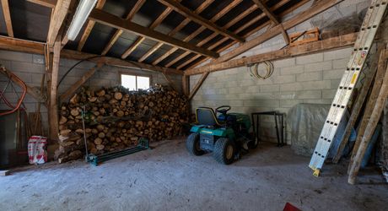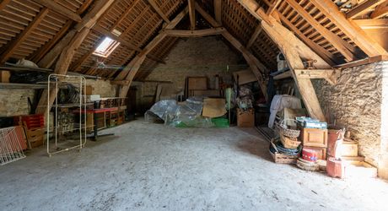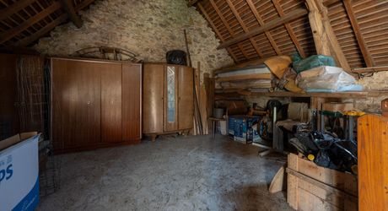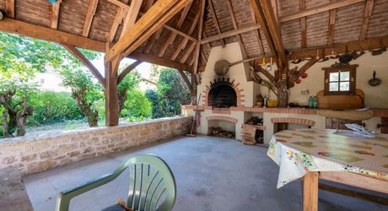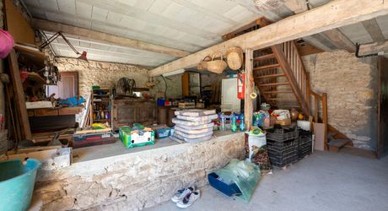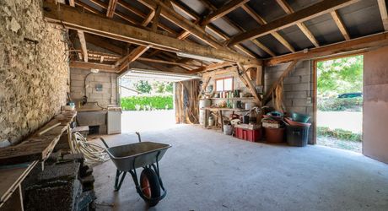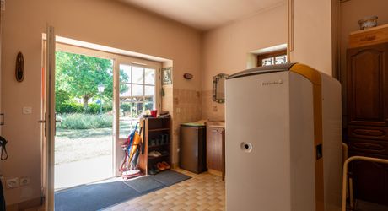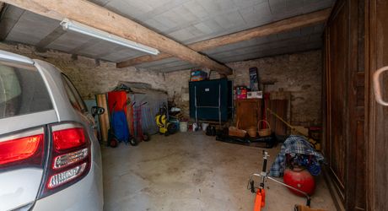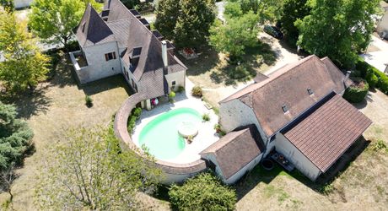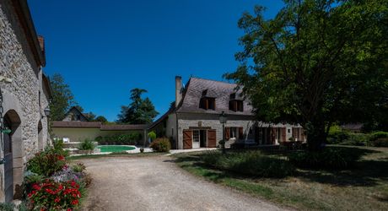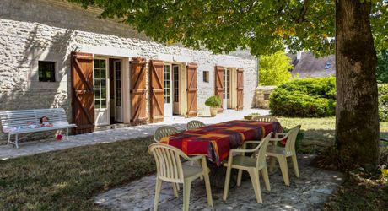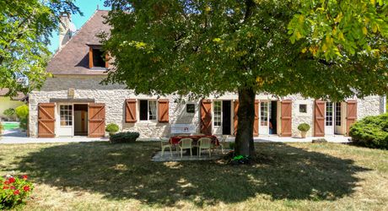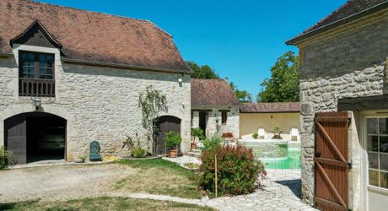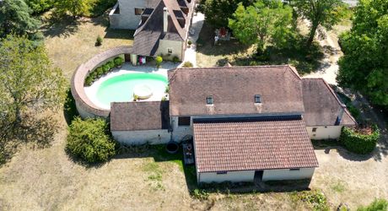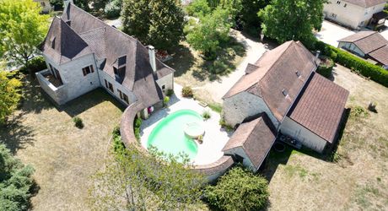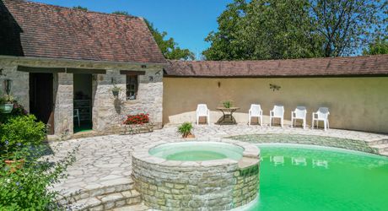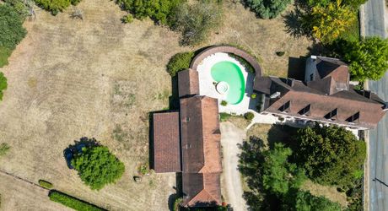Dordogne Valley, charming property, house, barn, pool house and swimming pool on 4886m² of enclosed land.
Description
Dordogne Valley, magnificent charming stone property comprising a large house, a barn, a pool house, a large covered summer kitchen and a large garage, all set in 4886m² of enclosed grounds. The house comprises : Garden level: separate kitchen, large 58m² living room with fireplace, 1 bedroom, 1 shower room, 1 separate toilet, 1 cloakroom, utility room, boiler room, cellars. On the mezzanine half floor, a large lounge, study or library area opening onto a small terrace. First floor: passageway, 3 large bedrooms, 1 bathroom, separate wc, dressing room. Swimming pool area with integrated jacuzzi and pool house (changing room, shower and machine room). The barn has a floor surface area of 80m² and can be used on 2 levels (wooden floors already laid). Large adjoining garage of 56m². Well with pump and booster. Enclosed grounds of 4886m2 Mains drainage. Information on the risks to which this property is exposed is available on the Géorisques website: www.georisques.gouv.fr
- 4 Bedrooms
- 8 Rooms
- 2 Bathrooms
- Garage: 6 car(s)
- Living space: 230 m²
- Land surface: 4 886 m²
- Terrace surface: 37 m²
- Property tax: 719 €
- Area: SOUILLAC AREA
- Environment: Non isolated countryside
- Condition: Good
- Year: 1850
- Orientation: South
- Kitchen: Independant
- Heating: Oil
- Style: Stone
Details
Garden Level
- Basement / Cellar 6m² wine cellar
- Cellar 10m²
- Bedroom(s) 14.50m²
- Boiler room / laundry room 12.86m² Dietrich Fuel boiler with
- Corridor 7.75m²
- Kitchen 11.70m²
- Landing 1.69m²
- Open plan reception 57.80m² with fireplace (Polyflam)
- Shower Room 5.60m²
- Veranda
- WC 1.35m²
1st floor
- Bedroom(s) 21m², 16.80m², and 14.70m², respectively
- Corridor on corridor 10.62m² then corridor 9.90m².
- Bathroom(s) 8.10m²
Heating
- Wood Polyflam
- Oil central heating de Dietrich with hot water production
Land
- Wooded
- fenced
- Parkland closed 4886
- Swimming Pool
- Entrance gate
- Meadowland
- Well with pump and booster
- Terrace
Half landing
- Office 23m² mezzanine with 7m² terrace
Outbuildings
- Garage 56m²
- Barn 160m² (80m² usable floor area on 2 levels, floor
- pool house
- Covered open building (covered terrace with summer kitchen, bbq and sin
Services
- Nearest airport : 25km
- Nearest motorway : 15km
- School
- Railway Station
- Golf 20km
- Hospital 30km
Roof
- Tiles
Energy Performance Diagnosis (Energy report)
• Consommation énergétique (en énergie primaire)

• Emission de gaz à effet de serre

